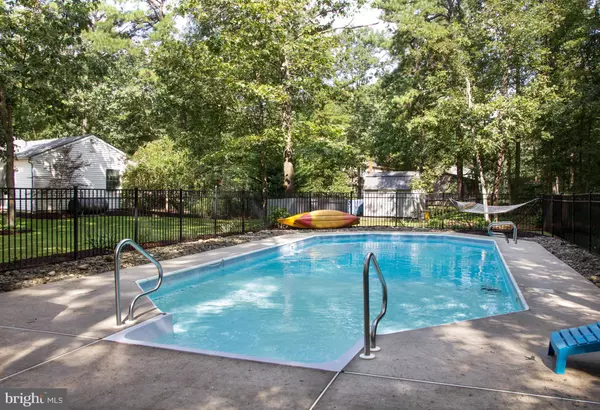For more information regarding the value of a property, please contact us for a free consultation.
Key Details
Sold Price $325,000
Property Type Single Family Home
Sub Type Detached
Listing Status Sold
Purchase Type For Sale
Square Footage 2,398 sqft
Price per Sqft $135
Subdivision Mckendimen Woods
MLS Listing ID NJBL362332
Sold Date 03/20/20
Style Colonial
Bedrooms 4
Full Baths 2
HOA Y/N N
Abv Grd Liv Area 2,398
Originating Board BRIGHT
Year Built 1977
Annual Tax Amount $6,999
Tax Year 2019
Lot Size 0.690 Acres
Acres 0.69
Lot Dimensions 0.00 x 0.00
Property Description
Back on the Market! Buyer was not able to obtain financing. This lovely 2 story colonial and beautiful in-ground POOL is nestled within the tranquil community of McKendimen Woods. A peaceful retreat with just under 2400 sq. ft. of living space offers 4 bedrooms, 2 full baths, 2 car garage, an updated kitchen and 2 FAMILY ROOMS! Enter the foyer to the formal living and dining areas each with chair rails and crown moldings. Both rooms have new double windows overlooking the naturally landscaped front yard. Follow through to the eat-in kitchen with maple cabinetry, granite counters and ceramic tiled flooring. A counter top bar has been added for additional seating which opens to the main family room. Build a cozy fire in the brick fireplace which is surrounded by custom built-in bookshelves to hold all of your favorite novels or family photos. Providing plenty of light to this room are sliding glass doors conveniently taking you to the backyard oasis. Next to the kitchen is a large pantry and an entrance to the two car garage. Follow the ceramic tiled hallway to the full bathroom that also adjoins an additional 20 x 17 family room/Den. No need for a basement when you have a room like this! Game room, man cave, exercise equipment and a toy room are just a few options for this terrific space. Also, there is another set of sliding glass doors leading you to the backyard. This large space is where you will find a laundry area and an additional closet for storage. Upstairs there are 4 newly carpeted bedrooms all allowing plenty of natural light and a full hall bathroom. Along with the beautiful pool in your back yard there is an over sized new shed. You will be the envy of your friends and family with a yard like this! Host parties, swim laps or just lounge by this extra large, crystal blue pool with a new Polaris and Pump. Additional Highlights include: A Central Vac System, NEW ROOF in 2018, NEW WATER HEATER, NEW WATER SOFTENER and a BRAND NEW SEPTIC SYSTEM! So much home for a great price!
Location
State NJ
County Burlington
Area Shamong Twp (20332)
Zoning RG
Rooms
Other Rooms Living Room, Dining Room, Primary Bedroom, Kitchen, Family Room, Den, Full Bath, Additional Bedroom
Interior
Hot Water Electric
Heating Forced Air
Cooling Central A/C
Fireplaces Number 1
Fireplaces Type Brick
Equipment Central Vacuum, Dishwasher, Dryer - Electric, Oven - Self Cleaning, Refrigerator, Washer, Water Conditioner - Owned
Fireplace Y
Appliance Central Vacuum, Dishwasher, Dryer - Electric, Oven - Self Cleaning, Refrigerator, Washer, Water Conditioner - Owned
Heat Source Oil
Laundry Main Floor
Exterior
Parking Features Additional Storage Area, Garage - Side Entry, Inside Access
Garage Spaces 2.0
Pool In Ground, Fenced
Water Access N
Accessibility 2+ Access Exits
Attached Garage 2
Total Parking Spaces 2
Garage Y
Building
Story 2
Sewer On Site Septic
Water Well
Architectural Style Colonial
Level or Stories 2
Additional Building Above Grade, Below Grade
New Construction N
Schools
High Schools Seneca H.S.
School District Shamong Township Public Schools
Others
Senior Community No
Tax ID 32-00001 03-00006
Ownership Fee Simple
SqFt Source Assessor
Acceptable Financing Cash, Conventional, FHA, VA
Listing Terms Cash, Conventional, FHA, VA
Financing Cash,Conventional,FHA,VA
Special Listing Condition Standard
Read Less Info
Want to know what your home might be worth? Contact us for a FREE valuation!

Our team is ready to help you sell your home for the highest possible price ASAP

Bought with Dale Michele M Parello • BHHS Fox & Roach - Robbinsville
Get More Information



