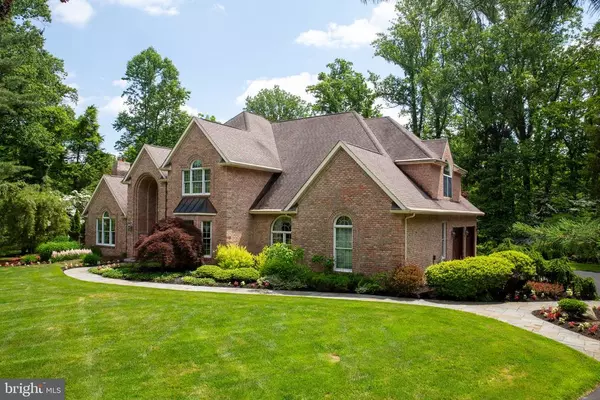For more information regarding the value of a property, please contact us for a free consultation.
Key Details
Sold Price $1,375,000
Property Type Single Family Home
Sub Type Detached
Listing Status Sold
Purchase Type For Sale
Square Footage 5,945 sqft
Price per Sqft $231
Subdivision None Available
MLS Listing ID PABU441946
Sold Date 10/30/20
Style Other
Bedrooms 5
Full Baths 4
Half Baths 2
HOA Y/N N
Abv Grd Liv Area 4,545
Originating Board BRIGHT
Year Built 2000
Annual Tax Amount $13,100
Tax Year 2020
Lot Size 1.772 Acres
Acres 1.77
Property Description
A magnificent custom built home in New Hope-solebury schools. Enter into this home through the gated entrance and enjoy the location and quality that supersede this home. This home features extensive mill work and an engaging floor plan which is meant to entertain and be comfortable. The first floor boast a large gourmet kitchen, island, back staircase to the 2nd floor, and opens to the family room with fireplace, and captivating coffered ceiling this room also enters into the lounge with 2nd fireplace, this floor also offers a guest bedroom w/full bath, formal dining room, and cherry paneled study, 2 entrances to the extensive patios and porch that surround the picturesque pool with grill, refrigerator and pool house (changing room and shower)! The 2nd floor features a main bedroom with beautiful views and design and 2 additional bedrooms. The lower level features a full bedroom w/ full bath, entertaining area & game area 1/2 bath and additional storage areas. Additional features are hardwood through out the 1st and 2nd floor, Generator, newer heating and cooling system, meticulously maintained.
Location
State PA
County Bucks
Area Solebury Twp (10141)
Zoning R1
Rooms
Other Rooms Dining Room, Primary Bedroom, Bedroom 2, Bedroom 3, Game Room, Family Room, Basement, Foyer, 2nd Stry Fam Rm, Study, Exercise Room, In-Law/auPair/Suite, Laundry, Other, Bathroom 2, Bathroom 3, Half Bath, Additional Bedroom
Basement Full
Main Level Bedrooms 1
Interior
Interior Features Bar, Central Vacuum, Curved Staircase, Dining Area, Entry Level Bedroom, Family Room Off Kitchen, Kitchen - Island, Recessed Lighting, Sprinkler System, Wainscotting, Upgraded Countertops, Walk-in Closet(s), Water Treat System, Wet/Dry Bar, Wood Floors
Hot Water Propane
Heating Forced Air
Cooling Central A/C
Fireplaces Number 2
Equipment Built-In Range, Built-In Microwave, Central Vacuum, Commercial Range, Compactor, Dishwasher, Stainless Steel Appliances
Fireplace Y
Appliance Built-In Range, Built-In Microwave, Central Vacuum, Commercial Range, Compactor, Dishwasher, Stainless Steel Appliances
Heat Source Propane - Leased
Laundry Main Floor
Exterior
Exterior Feature Patio(s), Porch(es)
Garage Garage - Side Entry
Garage Spaces 2.0
Fence Other
Pool In Ground
Waterfront N
Water Access N
Accessibility None
Porch Patio(s), Porch(es)
Parking Type Attached Garage
Attached Garage 2
Total Parking Spaces 2
Garage Y
Building
Story 2
Sewer On Site Septic
Water Well
Architectural Style Other
Level or Stories 2
Additional Building Above Grade, Below Grade
New Construction N
Schools
School District New Hope-Solebury
Others
Senior Community No
Tax ID 41-036-046-001
Ownership Fee Simple
SqFt Source Estimated
Security Features Intercom,Security System
Special Listing Condition Standard
Read Less Info
Want to know what your home might be worth? Contact us for a FREE valuation!

Our team is ready to help you sell your home for the highest possible price ASAP

Bought with M Angelina Mancuso • Coldwell Banker Hearthside
Get More Information




