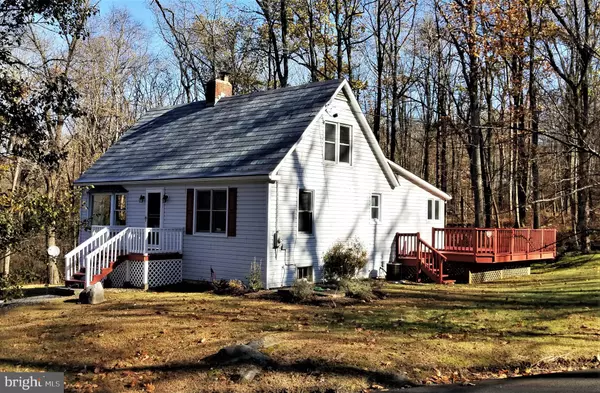For more information regarding the value of a property, please contact us for a free consultation.
Key Details
Sold Price $350,000
Property Type Single Family Home
Sub Type Detached
Listing Status Sold
Purchase Type For Sale
Square Footage 2,053 sqft
Price per Sqft $170
Subdivision None Available
MLS Listing ID PABU484460
Sold Date 01/16/20
Style Cape Cod
Bedrooms 4
Full Baths 2
HOA Y/N N
Abv Grd Liv Area 1,813
Originating Board BRIGHT
Year Built 1970
Annual Tax Amount $2,944
Tax Year 2019
Lot Size 1.386 Acres
Acres 1.39
Lot Dimensions 200.00 x IRR
Property Description
Enjoy the peace and serenity of a wooded setting in your 4 BR home on 1.38 acres. Watch the deer from your wraparound deck off the rear of the home. Walk into a large Living Room with Open wooden beams, a brick Fireplace w/Wood Burning Insert, and beautiful Hardwood floors. At the rear of the Main level is a beautifully updated Kitchen w/ Breakfast Bar, open to the Dining Area with sliders to the deck. Windows throughout, and a Skylight in the Kitchen allow abundant Natural light to spill throughout the home. There are 2 Bedrooms and a Full Bath on this level. Up the stairs from the LR is another private bedroom and a loft bedroom open to the stairs. Access the Lower Level either by the Foyer entrance off of the driveway, or by stairs down from the Main level. This level boasts a Spacious Family Room serviced by a Pellet Stove on a rustic Stone Hearth, an Exercise Area off to the side, and a Full 4 piece Bath with a jetted soaking Tub and Stall shower. The utility room at the rear contains the Hot Air Heating System, 200 Amp Electrical Panel w/Generator Sub-Panel, Well tank, and softener. There is also a workshop area. This is just minutes away from the Scenic River Road drive with access to the Canal Walking Path, an abundance of lovely restaurants, and Sand Castle Winery. Come see it today, and make it your own.
Location
State PA
County Bucks
Area Bridgeton Twp (10103)
Zoning R3
Rooms
Other Rooms Living Room, Bedroom 2, Bedroom 3, Kitchen, Family Room, Foyer, Bedroom 1, Exercise Room, Utility Room, Bathroom 1, Bathroom 2, Additional Bedroom
Basement Full
Main Level Bedrooms 2
Interior
Interior Features Ceiling Fan(s), Exposed Beams, Kitchen - Eat-In, Laundry Chute, Skylight(s), Stall Shower, Upgraded Countertops, Wainscotting, WhirlPool/HotTub, Window Treatments, Wood Floors
Hot Water Electric
Heating Forced Air
Cooling Central A/C, Ceiling Fan(s)
Flooring Ceramic Tile, Hardwood, Carpet
Fireplaces Number 1
Equipment Built-In Microwave, Dishwasher, Dryer, Extra Refrigerator/Freezer, Oven - Self Cleaning, Refrigerator, Stainless Steel Appliances, Washer
Fireplace Y
Appliance Built-In Microwave, Dishwasher, Dryer, Extra Refrigerator/Freezer, Oven - Self Cleaning, Refrigerator, Stainless Steel Appliances, Washer
Heat Source Oil
Exterior
Garage Spaces 4.0
Water Access N
Roof Type Architectural Shingle,Slate
Accessibility None
Total Parking Spaces 4
Garage N
Building
Lot Description Backs to Trees, Sloping
Story 2.5
Sewer On Site Septic
Water Well
Architectural Style Cape Cod
Level or Stories 2.5
Additional Building Above Grade, Below Grade
New Construction N
Schools
School District Palisades
Others
Senior Community No
Tax ID 03-001-016-001
Ownership Fee Simple
SqFt Source Assessor
Acceptable Financing Cash, Conventional, FHA, USDA, VA
Listing Terms Cash, Conventional, FHA, USDA, VA
Financing Cash,Conventional,FHA,USDA,VA
Special Listing Condition Standard
Read Less Info
Want to know what your home might be worth? Contact us for a FREE valuation!

Our team is ready to help you sell your home for the highest possible price ASAP

Bought with Michael C Sage • Springer Realty Group
Get More Information




