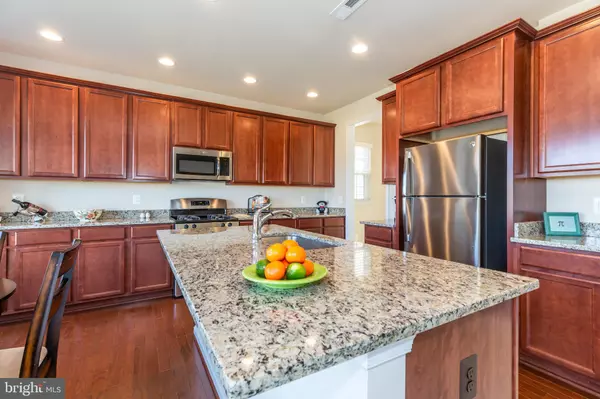For more information regarding the value of a property, please contact us for a free consultation.
Key Details
Sold Price $530,000
Property Type Single Family Home
Sub Type Detached
Listing Status Sold
Purchase Type For Sale
Square Footage 2,824 sqft
Price per Sqft $187
Subdivision Mayfair
MLS Listing ID VALO405250
Sold Date 07/10/20
Style Colonial
Bedrooms 4
Full Baths 3
Half Baths 1
HOA Fees $75/mo
HOA Y/N Y
Abv Grd Liv Area 2,064
Originating Board BRIGHT
Year Built 2017
Annual Tax Amount $6,410
Tax Year 2020
Lot Size 6,098 Sqft
Acres 0.14
Property Description
Practically new! Built in 2017, this beautiful home offers 4 bedrooms, 3.5 bath, Gourmet Kitchen with granite counter tops, center island with extra deep & wide sink, stainless steel appliances, loads of cabinets, large pantry, hardwood floors. Family Room opens up to the eat in kitchen & has sliders to the backyard. Upper level has all 4 bedrooms, including the Master Suite, 2 full bathrooms & the laundry area. Basement is partially finished, much more room to expand if you wanted to! Plus it already has a full bathroom. Comcast is here! Backyard looks over open space, expanding the play area and is HOA maintained. Easily walk to Woodgrove High School through the neighborhood path, enjoy the multilevel playground set, play a game of pick up basketball on the community court or host a gathering under the covered pavilion, all amenities within walking distance of the house! Very close to downtown Purcellville! Fine dining, shops, ball fields, schools, stores & supermarkets are all close by. Live the Western Loudoun lifestyle! Farmers Markets, organic pick your own orchard, hiking trails, W&OD trail, Shenandoah River, wineries, breweries, & so much more, all within minutes. Less than 25 miles to IAD. Can email Virtual Tour if you do not see the link for it in the listing.
Location
State VA
County Loudoun
Zoning 01
Rooms
Other Rooms Dining Room, Primary Bedroom, Bedroom 2, Bedroom 3, Bedroom 4, Kitchen, Family Room, Laundry, Recreation Room, Storage Room, Utility Room, Bathroom 2, Bathroom 3, Primary Bathroom, Half Bath
Basement Full, Heated, Improved, Interior Access, Partially Finished, Space For Rooms, Windows
Interior
Interior Features Attic, Carpet, Chair Railings, Family Room Off Kitchen, Flat, Floor Plan - Open, Formal/Separate Dining Room, Kitchen - Eat-In, Kitchen - Gourmet, Kitchen - Island, Primary Bath(s), Pantry, Recessed Lighting, Stall Shower, Upgraded Countertops, Walk-in Closet(s), Wood Floors, Window Treatments
Cooling Central A/C, Multi Units, Zoned
Flooring Hardwood, Carpet, Ceramic Tile
Equipment Built-In Microwave, Dishwasher, Disposal, Dryer - Front Loading, Microwave, Refrigerator, Stainless Steel Appliances, Washer, Water Heater
Furnishings No
Appliance Built-In Microwave, Dishwasher, Disposal, Dryer - Front Loading, Microwave, Refrigerator, Stainless Steel Appliances, Washer, Water Heater
Heat Source Propane - Leased
Laundry Upper Floor
Exterior
Garage Garage - Front Entry
Garage Spaces 2.0
Utilities Available Cable TV, Phone, Propane, Under Ground
Amenities Available Basketball Courts, Common Grounds, Picnic Area, Tot Lots/Playground
Waterfront N
Water Access N
Street Surface Black Top
Accessibility None
Attached Garage 2
Total Parking Spaces 2
Garage Y
Building
Lot Description Backs - Open Common Area, Cleared, Cul-de-sac, Level, No Thru Street, Premium, Rear Yard
Story 3
Sewer Public Sewer
Water Public
Architectural Style Colonial
Level or Stories 3
Additional Building Above Grade, Below Grade
New Construction N
Schools
Elementary Schools Mountain View
Middle Schools Harmony
High Schools Woodgrove
School District Loudoun County Public Schools
Others
HOA Fee Include Common Area Maintenance,Management,Trash
Senior Community No
Tax ID 487461901000
Ownership Fee Simple
SqFt Source Estimated
Acceptable Financing Conventional, Cash, FHA, VA, USDA
Horse Property N
Listing Terms Conventional, Cash, FHA, VA, USDA
Financing Conventional,Cash,FHA,VA,USDA
Special Listing Condition Standard
Read Less Info
Want to know what your home might be worth? Contact us for a FREE valuation!

Our team is ready to help you sell your home for the highest possible price ASAP

Bought with Marc J Vuolo • RE/MAX Distinctive Real Estate, Inc.
Get More Information




