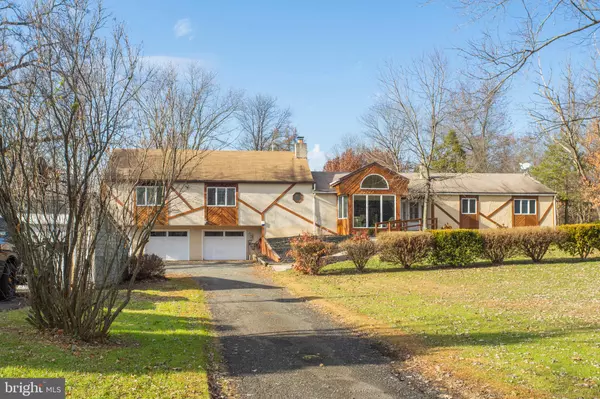For more information regarding the value of a property, please contact us for a free consultation.
Key Details
Sold Price $325,000
Property Type Single Family Home
Sub Type Detached
Listing Status Sold
Purchase Type For Sale
Square Footage 3,040 sqft
Price per Sqft $106
Subdivision None Available
MLS Listing ID PAMC632920
Sold Date 08/14/20
Style Contemporary,Ranch/Rambler
Bedrooms 4
Full Baths 2
Half Baths 1
HOA Y/N N
Abv Grd Liv Area 3,040
Originating Board BRIGHT
Year Built 1958
Annual Tax Amount $7,320
Tax Year 2020
Lot Size 0.836 Acres
Acres 0.84
Lot Dimensions 16.00 x 0.00
Property Description
Set back off the road sits this sprawling, custom Ranch home. Step right in to an open and airy design that is drenched in sunlight and features a stone fireplace at the center. The modern kitchen provides an abundance of wood cabinets, granite countertops plus an island. The great room stretches across the back providing many scenic views. Off to the left wing you will find the master bedroom suite boasting grand floor space, oversized glass french doors, a full bathroom and walk-in closet. Additionally you will find a cozy den to watch TV. The right wing hosts three other nicely sized bedrooms and a modern full bath. Outside provides more amenities with a lower level patio, upper covered deck, 2-car garage and over 3/4 acres of grounds. Plus, Public Sewer connection credit! This home won't disappoint.
Location
State PA
County Montgomery
Area Douglass Twp (10632)
Zoning R1
Rooms
Basement Partial
Main Level Bedrooms 4
Interior
Hot Water Other
Heating Heat Pump(s)
Cooling Central A/C
Fireplaces Number 1
Fireplace Y
Heat Source Electric, Oil
Exterior
Garage Built In
Garage Spaces 2.0
Waterfront N
Water Access N
Accessibility None
Parking Type Attached Garage, Driveway
Attached Garage 2
Total Parking Spaces 2
Garage Y
Building
Story 1.5
Sewer On Site Septic, Public Hook/Up Avail, Public Septic
Water Private, Well
Architectural Style Contemporary, Ranch/Rambler
Level or Stories 1.5
Additional Building Above Grade, Below Grade
New Construction N
Schools
School District Boyertown Area
Others
Senior Community No
Tax ID 32-00-01048-009
Ownership Fee Simple
SqFt Source Assessor
Special Listing Condition Standard
Read Less Info
Want to know what your home might be worth? Contact us for a FREE valuation!

Our team is ready to help you sell your home for the highest possible price ASAP

Bought with Kelli M Musser • Compass RE
Get More Information




