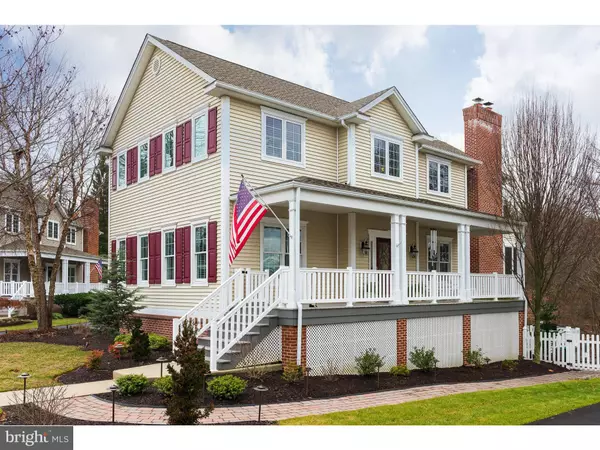For more information regarding the value of a property, please contact us for a free consultation.
Key Details
Sold Price $537,500
Property Type Single Family Home
Sub Type Detached
Listing Status Sold
Purchase Type For Sale
Square Footage 2,771 sqft
Price per Sqft $193
Subdivision Eagleview
MLS Listing ID PACT497672
Sold Date 03/12/20
Style Colonial
Bedrooms 3
Full Baths 2
Half Baths 1
HOA Fees $64/mo
HOA Y/N Y
Abv Grd Liv Area 2,771
Originating Board BRIGHT
Year Built 2002
Annual Tax Amount $7,112
Tax Year 2020
Lot Size 8,744 Sqft
Acres 0.2
Lot Dimensions 0.00 x 0.00
Property Description
Welcome to 532 Ferncastle Drive located in the active community of Eagleview and set on a premier lot backing to preserved woods with a relaxing creek that runs behind the house. Situated in a quiet cul-de-sac, this gorgeous Weatherstone model features amazing outdoor spaces including covered porches, a screened porch, and a fenced backyard! Enter the inviting front porch to find gleaming hardwood floors that span the entire main level boasting a formal living/dining combo flanked by French doors, and a charming built-in bookcase. The open kitchen is ideal for hosting gatherings with an oversized center island, a GE Monogram stainless appliance suite including a double wall oven with french door opening and convection features, an induction cooktop on the center island, a built-in microwave that also operates as an extra oven, and a Bosch dishwasher. While prepping meals or entertaining in the kitchen, enjoy the open concept to a breakfast area and cozy family room accented by a gas fireplace, and easy transition from inside to the outside on the back screened porch offering privacy galore! The laundry room/mudroom is set off of the kitchen on the main level and conveys a spacious pantry closet and ample storage space. Wind down after long days in the upper level complete with an oversized owners suite with sitting room, a wood-burning fireplace that can be converted back into gas if desired, and en suite bath equipped with updated fixtures and finishes, a glass shower, soaking tub, and deep walk-in closet! The lower level is unfinished, however, is ideal for a guest suite with a cedar closet and private access from the paver walkway from the front of the home, and its own deck finished with Trex low maintenance decking. Additional noteworthy features are a newer roof (2015), water heater (2015), and HVAC (2015 with new AC unit in 2018 with humidifier + HEPA filters), as well as an added reverse osmosis system (with 5 year filter system), professionally landscaped with added landscape lighting (2018), a Garage Tek system installed on the garage walls and floor built for organized storage, and all decking is low maintenance Trex. Endless amenities await you in the coveted community of Eagleview, offering community pools, tennis courts, basketball courts, soccer and baseball fields, walking paths, exceptional restaurants, boutique shopping, the ACAC and so much more! Act fast, this amazing opportunity will NOT last long!
Location
State PA
County Chester
Area Uwchlan Twp (10333)
Zoning PCID
Rooms
Other Rooms Living Room, Dining Room, Primary Bedroom, Bedroom 2, Bedroom 3, Kitchen, Family Room, Basement, Foyer, Laundry, Primary Bathroom, Full Bath, Half Bath, Screened Porch
Basement Full, Connecting Stairway, Daylight, Partial, Outside Entrance, Unfinished, Walkout Level, Windows
Interior
Interior Features Breakfast Area, Built-Ins, Carpet, Cedar Closet(s), Ceiling Fan(s), Combination Dining/Living, Dining Area, Family Room Off Kitchen, Floor Plan - Open, Kitchen - Eat-In, Kitchen - Gourmet, Kitchen - Island, Kitchen - Table Space, Primary Bath(s), Pantry, Walk-in Closet(s), Wood Floors, Other, Crown Moldings
Hot Water Natural Gas
Heating Forced Air
Cooling Central A/C
Flooring Hardwood, Carpet, Other
Fireplaces Number 2
Fireplaces Type Gas/Propane, Mantel(s), Wood
Equipment Built-In Microwave, Cooktop, Dishwasher, Disposal, Microwave, Oven - Double, Oven - Self Cleaning, Oven - Wall, Oven/Range - Electric, Stainless Steel Appliances, Surface Unit, Water Heater
Fireplace Y
Appliance Built-In Microwave, Cooktop, Dishwasher, Disposal, Microwave, Oven - Double, Oven - Self Cleaning, Oven - Wall, Oven/Range - Electric, Stainless Steel Appliances, Surface Unit, Water Heater
Heat Source Natural Gas
Laundry Main Floor
Exterior
Exterior Feature Deck(s), Patio(s), Porch(es), Screened
Garage Garage - Front Entry, Garage Door Opener, Inside Access
Garage Spaces 2.0
Fence Rear
Amenities Available Baseball Field, Basketball Courts, Common Grounds, Jog/Walk Path, Pool - Outdoor, Soccer Field, Swimming Pool, Tennis Courts, Tot Lots/Playground, Other
Waterfront N
Water Access N
View Creek/Stream, Trees/Woods
Roof Type Shingle
Accessibility None
Porch Deck(s), Patio(s), Porch(es), Screened
Parking Type Attached Garage, Driveway
Attached Garage 2
Total Parking Spaces 2
Garage Y
Building
Story 2
Sewer Public Sewer
Water Public
Architectural Style Colonial
Level or Stories 2
Additional Building Above Grade, Below Grade
New Construction N
Schools
Elementary Schools Shamona Creek
Middle Schools Downingtown
High Schools Downingtown
School District Downingtown Area
Others
HOA Fee Include Common Area Maintenance,Pool(s),Snow Removal
Senior Community No
Tax ID 33-04 -0364
Ownership Fee Simple
SqFt Source Assessor
Acceptable Financing Cash, Conventional, FHA, VA
Listing Terms Cash, Conventional, FHA, VA
Financing Cash,Conventional,FHA,VA
Special Listing Condition Standard
Read Less Info
Want to know what your home might be worth? Contact us for a FREE valuation!

Our team is ready to help you sell your home for the highest possible price ASAP

Bought with Kris E Barber • BHHS Fox & Roach-Exton
Get More Information




