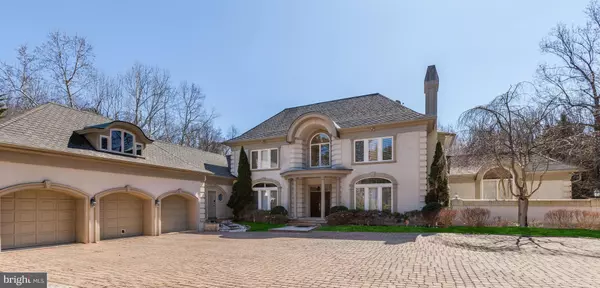For more information regarding the value of a property, please contact us for a free consultation.
Key Details
Sold Price $1,780,000
Property Type Single Family Home
Sub Type Detached
Listing Status Sold
Purchase Type For Sale
Square Footage 9,155 sqft
Price per Sqft $194
Subdivision Falconhurst
MLS Listing ID MDMC694974
Sold Date 10/29/20
Style Colonial
Bedrooms 6
Full Baths 6
Half Baths 3
HOA Y/N N
Abv Grd Liv Area 5,655
Originating Board BRIGHT
Year Built 1997
Annual Tax Amount $20,692
Tax Year 2020
Lot Size 2.190 Acres
Acres 2.19
Property Description
MOTIVATED SELLERS HAVE REDUCED $150,000.00! Welcome to a special home in Falconhurst, tucked away on a private lot in a neighborhood setting close to Potomac Village. Highlights include an elegant two story foyer with marble flooring, entertaining space with a spacious living room, dining room, family room and eat-in kitchen. The first floor master suite has lots of closet space and a large bedroom overlooking the treed lot. There are three bedrooms on the second floor, each with ensuite baths, surrounding the balcony overlook. The finished walkout lower level offers plenty of space including a large recreation room with wet bar, home theater, exercise room and two bedrooms with an additional full bath and powder room. The adjacent three car garage, brand new roof and paved courtyard allow for easy parking. Large yard perfect for future pool!
Location
State MD
County Montgomery
Zoning R
Rooms
Basement Outside Entrance, Fully Finished, Improved, Daylight, Full, Walkout Level
Main Level Bedrooms 1
Interior
Interior Features Kitchen - Gourmet, Breakfast Area, Family Room Off Kitchen, Kitchen - Island, Built-Ins, Upgraded Countertops, Window Treatments, Crown Moldings, Entry Level Bedroom, Chair Railings, Primary Bath(s), Sauna, Wet/Dry Bar, WhirlPool/HotTub, Wood Floors, Floor Plan - Traditional
Hot Water Natural Gas
Heating Forced Air, Heat Pump(s)
Cooling Central A/C, Ceiling Fan(s), Attic Fan
Flooring Hardwood, Marble
Fireplaces Number 2
Fireplaces Type Fireplace - Glass Doors, Mantel(s)
Equipment Washer/Dryer Hookups Only, Cooktop, Dishwasher, Disposal, Exhaust Fan, Icemaker, Cooktop - Down Draft, Oven - Double, Oven - Self Cleaning, Oven - Wall, Refrigerator, Washer
Fireplace Y
Window Features Casement,Palladian
Appliance Washer/Dryer Hookups Only, Cooktop, Dishwasher, Disposal, Exhaust Fan, Icemaker, Cooktop - Down Draft, Oven - Double, Oven - Self Cleaning, Oven - Wall, Refrigerator, Washer
Heat Source Natural Gas, Electric
Laundry Main Floor
Exterior
Exterior Feature Deck(s), Wrap Around
Garage Garage Door Opener, Garage - Side Entry
Garage Spaces 3.0
Waterfront N
Water Access N
View Garden/Lawn
Roof Type Composite
Accessibility None
Porch Deck(s), Wrap Around
Attached Garage 3
Total Parking Spaces 3
Garage Y
Building
Lot Description Backs to Trees, Cul-de-sac
Story 3
Sewer Public Sewer
Water Public
Architectural Style Colonial
Level or Stories 3
Additional Building Above Grade, Below Grade
Structure Type 2 Story Ceilings,9'+ Ceilings,Paneled Walls
New Construction N
Schools
Elementary Schools Seven Locks
Middle Schools Cabin John
High Schools Winston Churchill
School District Montgomery County Public Schools
Others
Pets Allowed N
Senior Community No
Tax ID 161002860597
Ownership Fee Simple
SqFt Source Assessor
Security Features Security System
Special Listing Condition Standard
Read Less Info
Want to know what your home might be worth? Contact us for a FREE valuation!

Our team is ready to help you sell your home for the highest possible price ASAP

Bought with Hanna G Wang • Prostage Realty, LLC
Get More Information




