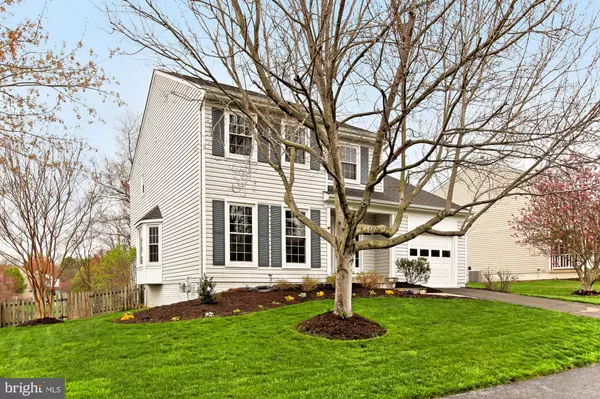For more information regarding the value of a property, please contact us for a free consultation.
Key Details
Sold Price $499,990
Property Type Single Family Home
Sub Type Detached
Listing Status Sold
Purchase Type For Sale
Square Footage 3,403 sqft
Price per Sqft $146
Subdivision Brookside/Rocky Run
MLS Listing ID VAPW491044
Sold Date 04/30/20
Style Colonial
Bedrooms 4
Full Baths 3
Half Baths 1
HOA Fees $36/qua
HOA Y/N Y
Abv Grd Liv Area 2,206
Originating Board BRIGHT
Year Built 1990
Annual Tax Amount $5,703
Tax Year 2020
Lot Size 10,411 Sqft
Acres 0.24
Lot Dimensions 10,411 square ft
Property Description
*BEAUTIFUL 4 BEDROOM, 3.5 BATH HOUSE IN SOUGHT AFTER BROOKSIDE/ROCKY RUN NEIGHBORHOOD.* *SHOWS LIKE A MODEL HOME.* *HOME IS ON A NEARLY QUARTER ACRE LOT FENCED WITH PARK LIKE SETTINGS BACKING TO COMMON GROUND. * EAT-IN KITCHEN, CORIAN COUNTERTOPS, AND STAINLESS STEEL APPLIANCES.* *FORMAL LIVING, FORMAL DINING AND EXTENDED FAMILY ROOM.* *BEAUTIFUL MASTER SUITE WITH ATTACHED MASTER BATHROOM. *2ND FLOOR LAUNDRY* *4TH BEDROOM IN BASEMENT, FULL SIZE BATHROOM, WETBAR, TV ROOM, ALSO EXTRA ROOM FOR PLAY ROOM, WORK OUT ROOM, ETC...PLENTY OF STORAGE!!* *LOCATED ON A CUL-DE-SAC STREET, NO THROUGH TRAFFIC*, *GREAT SCHOOL DISTRICT*, *MINUTES FROM SHOPPING, FOOD, AND ENTERTAINMENT.* *MINUTES FROM I-66, COMMUTER LOTS, AND VRE.*
Location
State VA
County Prince William
Zoning R4
Direction South
Rooms
Other Rooms Living Room, Dining Room, Primary Bedroom, Bedroom 2, Bedroom 3, Bedroom 4, Kitchen, Family Room, Basement, Bathroom 1, Bathroom 3, Primary Bathroom, Half Bath
Basement Full
Interior
Interior Features Breakfast Area, Carpet, Ceiling Fan(s), Combination Kitchen/Dining, Family Room Off Kitchen, Floor Plan - Traditional, Formal/Separate Dining Room, Kitchen - Eat-In, Primary Bath(s), Pantry, Tub Shower, Upgraded Countertops, Walk-in Closet(s), Wet/Dry Bar, Window Treatments, Wood Floors, Bar
Hot Water Natural Gas
Heating Forced Air
Cooling Ceiling Fan(s), Energy Star Cooling System
Flooring Carpet, Hardwood, Vinyl, Ceramic Tile
Fireplaces Number 1
Fireplaces Type Mantel(s), Fireplace - Glass Doors, Wood
Equipment Built-In Range, Dishwasher, Disposal, Dryer, Microwave
Furnishings No
Fireplace Y
Window Features ENERGY STAR Qualified
Appliance Built-In Range, Dishwasher, Disposal, Dryer, Microwave
Heat Source Natural Gas
Laundry Upper Floor
Exterior
Garage Garage - Front Entry, Garage Door Opener, Inside Access
Garage Spaces 2.0
Fence Picket
Utilities Available Cable TV, Phone, Natural Gas Available, Electric Available
Waterfront N
Water Access N
View Trees/Woods
Roof Type Shingle
Street Surface Paved
Accessibility Doors - Swing In, Level Entry - Main
Road Frontage City/County
Attached Garage 1
Total Parking Spaces 2
Garage Y
Building
Story 3+
Sewer Public Sewer
Water Public
Architectural Style Colonial
Level or Stories 3+
Additional Building Above Grade, Below Grade
Structure Type Dry Wall
New Construction N
Schools
Elementary Schools Piney Branch
Middle Schools Gainesville
High Schools Patriot
School District Prince William County Public Schools
Others
Pets Allowed Y
HOA Fee Include Common Area Maintenance,Management,Trash
Senior Community No
Tax ID 7396-76-1610
Ownership Fee Simple
SqFt Source Assessor
Security Features Smoke Detector
Acceptable Financing Conventional, Cash
Horse Property N
Listing Terms Conventional, Cash
Financing Conventional,Cash
Special Listing Condition Standard
Pets Description No Pet Restrictions
Read Less Info
Want to know what your home might be worth? Contact us for a FREE valuation!

Our team is ready to help you sell your home for the highest possible price ASAP

Bought with Zulma Y Chavez • Long & Foster Real Estate, Inc.
Get More Information




