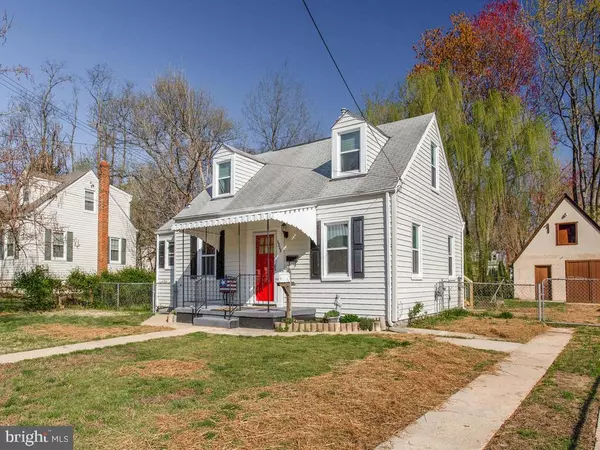For more information regarding the value of a property, please contact us for a free consultation.
Key Details
Sold Price $280,000
Property Type Single Family Home
Sub Type Detached
Listing Status Sold
Purchase Type For Sale
Square Footage 1,400 sqft
Price per Sqft $200
Subdivision Morningside-Addn
MLS Listing ID MDPG563956
Sold Date 08/07/20
Style Cape Cod
Bedrooms 3
Full Baths 2
HOA Y/N N
Abv Grd Liv Area 1,400
Originating Board BRIGHT
Year Built 1948
Annual Tax Amount $3,561
Tax Year 2020
Lot Size 9,133 Sqft
Acres 0.21
Property Description
WHOO-HOOO!!! BUT STILL TAKING BACKUPS!!!!Starter Home!!! Retirement Bungalow! 1400+Plus Sq Ft of an adorable Cape Cod Cottage with all NEW windows throughout nestled in Morningside with an UPGRADED Kitchen with Granite, Stainless Steel and laminate flooring. Living and bedrooms have original wood floors sanded and clear coated with all new windows providing lots of sunshine and happiness. FRESHLY PAINTED INSIDE AND OUT, the1st floor Bathroom Tub has been re-glazed and given a fresh and clean appeal. Second Floor is completely remodeled and bumped out for extra room. It even has a separate and private entrance, with a full bath completely remodeled. New Carpet, closet space and again, lots of new windows to provide plenty of sunshine in an open concept efficiency or third bedroom. Second floor could be rented out for extra income! LARGE yard almost 1/4 acre, with a HUGE Cinder Block Garage that is over 800 sq ft (including the upstairs) it's 18X24' w/7 YR ROOF. Could be used for workshop, STORAGE, privacy, cars and more. The house is very sunny and the yard is completely fenced. GAS FURNACE (only a few years old) and NEW sump pump (one year old) in crawl space. Great hot water heater to boot! 5 minutes to 495, Suitland Parkway and 10 minutes to DC , 25 to Virginia. Andrews Airforce Base is a few seconds away. Low maintenance and easy, come see for yourself. NOTE: Price reflects new electric and central A/C to be installed.
Location
State MD
County Prince Georges
Zoning R55
Rooms
Other Rooms Living Room, Bedroom 2, Kitchen, Family Room, Bedroom 1, Laundry, Bathroom 1, Bathroom 2
Main Level Bedrooms 2
Interior
Interior Features Carpet, Ceiling Fan(s), Chair Railings, Combination Dining/Living, Combination Kitchen/Dining, Efficiency, Entry Level Bedroom, Family Room Off Kitchen, Floor Plan - Open, Kitchen - Eat-In, Kitchen - Table Space, Pantry, Stall Shower, Tub Shower, Upgraded Countertops, Wainscotting, Wood Floors
Hot Water Electric
Heating Forced Air
Cooling Ceiling Fan(s)
Flooring Hardwood, Laminated, Carpet, Ceramic Tile, Concrete
Equipment Dishwasher, Disposal, Dryer, Dryer - Electric, Dryer - Front Loading, Exhaust Fan, Freezer, Oven - Self Cleaning, Oven/Range - Electric, Refrigerator, Washer, Water Heater
Fireplace N
Window Features Vinyl Clad,Double Pane
Appliance Dishwasher, Disposal, Dryer, Dryer - Electric, Dryer - Front Loading, Exhaust Fan, Freezer, Oven - Self Cleaning, Oven/Range - Electric, Refrigerator, Washer, Water Heater
Heat Source Natural Gas
Laundry Main Floor, Hookup
Exterior
Parking Features Covered Parking, Garage - Front Entry, Additional Storage Area, Oversized, Other
Garage Spaces 3.0
Fence Chain Link
Utilities Available Natural Gas Available, DSL Available, Cable TV, Cable TV Available
Water Access N
View Garden/Lawn, Street
Roof Type Asphalt
Street Surface Paved
Accessibility None
Road Frontage City/County, Public
Total Parking Spaces 3
Garage Y
Building
Lot Description Cleared, Front Yard, Level, Premium, Rear Yard, SideYard(s)
Story 2
Foundation Crawl Space
Sewer Public Sewer
Water Public
Architectural Style Cape Cod
Level or Stories 2
Additional Building Above Grade, Below Grade
Structure Type Dry Wall
New Construction N
Schools
School District Prince George'S County Public Schools
Others
Senior Community No
Tax ID 17060572594
Ownership Fee Simple
SqFt Source Estimated
Special Listing Condition Standard
Read Less Info
Want to know what your home might be worth? Contact us for a FREE valuation!

Our team is ready to help you sell your home for the highest possible price ASAP

Bought with Antoinette Allen • Express Brokers Realty LLC
Get More Information



