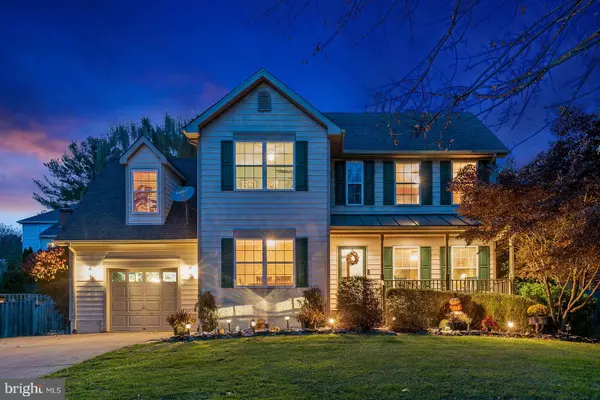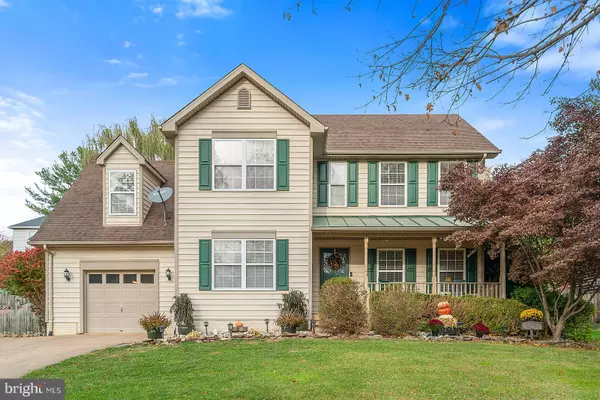For more information regarding the value of a property, please contact us for a free consultation.
Key Details
Sold Price $439,900
Property Type Single Family Home
Sub Type Detached
Listing Status Sold
Purchase Type For Sale
Square Footage 2,200 sqft
Price per Sqft $199
Subdivision Kimberley
MLS Listing ID VAFQ163120
Sold Date 03/02/20
Style Colonial
Bedrooms 4
Full Baths 2
Half Baths 1
HOA Y/N N
Abv Grd Liv Area 2,200
Originating Board BRIGHT
Year Built 1998
Annual Tax Amount $2,988
Tax Year 2018
Lot Size 0.265 Acres
Acres 0.26
Property Description
This beautifully maintained home has a long list of updates and features! Hardwood flooring flowing throughout the home with a lovely updated kitchen that offers plenty of storage and counter space. The All Seasons room is equipt with PGT window system, fireplace, and it's own mini-split so you can comfortably enjoy this semi-outdoor space all year long. The attached garage also has a mini-split and workshop area but still offers plenty of space to park a car. Located in the heart of town enjoy all the great amenities such as the farmers market, 1st Friday's and all the parades. If you love outdoor entertaining this is the perfect property for you! This backyard is a little slice of paradise with maintenance free decking, a tiki bar, and covered grilling/smoker area all tucked away behind the privacy of a fence. Outdoor tiki bar and grilling area both have been wired for TV's. Smoker and Grill do not convey
Location
State VA
County Fauquier
Zoning 10
Rooms
Other Rooms Dining Room, Primary Bedroom, Bedroom 2, Bedroom 3, Kitchen, Family Room, Bedroom 1, Sun/Florida Room, Bathroom 1, Primary Bathroom, Half Bath
Interior
Interior Features Ceiling Fan(s), Chair Railings, Crown Moldings, Family Room Off Kitchen, Formal/Separate Dining Room, Pantry, Recessed Lighting, Wood Floors
Hot Water Electric
Heating Heat Pump - Gas BackUp
Cooling Central A/C, Multi Units, Ceiling Fan(s)
Flooring Hardwood, Tile/Brick
Fireplaces Number 2
Fireplaces Type Gas/Propane
Equipment Built-In Microwave, Dishwasher, Disposal, Dryer - Front Loading, Icemaker, Microwave, Oven - Self Cleaning, Oven/Range - Gas, Stainless Steel Appliances, Six Burner Stove, Washer - Front Loading, Water Heater
Fireplace Y
Window Features Vinyl Clad
Appliance Built-In Microwave, Dishwasher, Disposal, Dryer - Front Loading, Icemaker, Microwave, Oven - Self Cleaning, Oven/Range - Gas, Stainless Steel Appliances, Six Burner Stove, Washer - Front Loading, Water Heater
Heat Source Natural Gas
Laundry Upper Floor
Exterior
Exterior Feature Enclosed, Deck(s), Screened
Parking Features Garage Door Opener, Garage - Front Entry
Garage Spaces 1.0
Fence Fully, Wood
Utilities Available Cable TV, Water Available, Sewer Available
Water Access N
Roof Type Architectural Shingle
Street Surface Paved
Accessibility Doors - Swing In
Porch Enclosed, Deck(s), Screened
Attached Garage 1
Total Parking Spaces 1
Garage Y
Building
Lot Description Landscaping, Private, Rear Yard, Other
Story 2
Sewer Public Sewer
Water Public
Architectural Style Colonial
Level or Stories 2
Additional Building Above Grade, Below Grade
New Construction N
Schools
Elementary Schools C. M. Bradley
Middle Schools Wc Taylor
High Schools Fauquier
School District Fauquier County Public Schools
Others
Senior Community No
Tax ID 6984-25-7958
Ownership Fee Simple
SqFt Source Assessor
Acceptable Financing Cash, Conventional, FHA, VA, VHDA
Horse Property N
Listing Terms Cash, Conventional, FHA, VA, VHDA
Financing Cash,Conventional,FHA,VA,VHDA
Special Listing Condition Standard
Read Less Info
Want to know what your home might be worth? Contact us for a FREE valuation!

Our team is ready to help you sell your home for the highest possible price ASAP

Bought with Wendy D Johnson • Ross Real Estate
Get More Information




