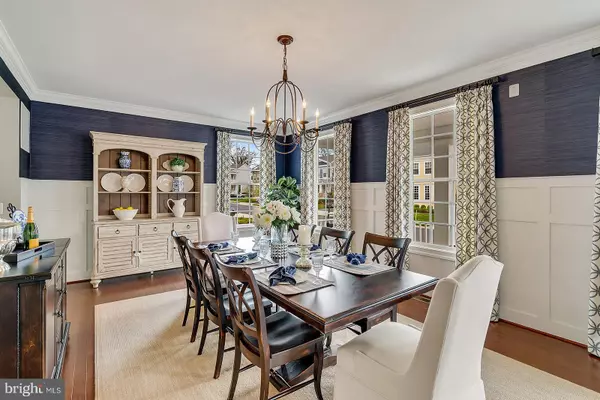For more information regarding the value of a property, please contact us for a free consultation.
Key Details
Sold Price $794,000
Property Type Single Family Home
Sub Type Detached
Listing Status Sold
Purchase Type For Sale
Square Footage 4,027 sqft
Price per Sqft $197
Subdivision Grove At Willowsford
MLS Listing ID VALO407916
Sold Date 05/15/20
Style Colonial
Bedrooms 4
Full Baths 3
Half Baths 2
HOA Fees $222/qua
HOA Y/N Y
Abv Grd Liv Area 3,212
Originating Board BRIGHT
Year Built 2016
Annual Tax Amount $7,286
Tax Year 2018
Lot Size 7,841 Sqft
Acres 0.18
Property Description
READ THE UPGRADES!! In law suite-bedroom on the main level!! Close to 3300sqft top two levels. With complete finished basement this home has a potential of 5500sqft living. This MODEL like home is what you were hoping for. Historical charm and modern convenience are what defines this unique home with featuring stunning Georgian porch. Designed specifically for Willowsford, The Addison II features an open and airy floor-plan with seemingly countless windows, standing out for its generosity of natural light and beautiful views. Spacious great room with cozy fireplace off the kitchen, dining room is practical enough to use every day, yet fashionable enough for formal occasions. Massive upgrades featuring, Electrical Vehicle charger, Expensive level 5 kitchen cabinets and granite, Convenient Arrival Center, All upgraded light fixtures, Upgraded Trim work through out the house, Floor outlets, Board and Batten in the dining room, Trex upgraded side deck, All Custom landscaping, 6 Zone Digital Irrigation system, Insulated Garage doors, Finished Garage, Hanging Garage Storage, Custom bathroom mirrors, Custom painting of the whole home, Grasscloth wall paper in the dining room Custom pantry/woodwork, Digital ecobee thermostatRing Doorbell, Second Level: Upgrade shower, Upgraded carpets with the highest level padding availableLG Washer dryer (top load washer), Custom shutters in master bathroom, bedroom and hall way, Custom headboard and woodwork in shared bathroom, Basement: Added finished storage/play nook under the stairs not sure of the cost (perfect to make into a safe room or play house) Upgraded to highest available carpet and padding.The generous second-floor laundry room offers more than enough storage space. Enjoy a dreamlike starry night on your personal courtyard, or retire to your oversized master retreat with luxurious master bath and huge walk-in closet. Feeds into extremely desired Goshen Post elementary, due to its project base learning and score results. Located in Willowsford, the nation's community of the year, set in the rolling landscape of Loudoun County, inspired by Virginia's farming heritage! This gorgeous home backs to the Willowsford Conservancy Area and feature private lots with mature trees. This resort style community offers numerous amenities including Community Pools, Clubhouse, Fitness Center, Community Events, zip line, tree houses, lakes, fishing ponds, water splash park, Willowsford farm, and more! Easy access to Dulles Airport, Shopping, Restaurants, Vineyards, Commuter Routes and Future Metro Rail Extension to be completed in 2020. ed granite, Basement: Added finished storage/play nook under the stairs not sure of the cost (perfect to make into a safe room or play house)Upgraded to highest available carpet and padding.
Location
State VA
County Loudoun
Zoning 01
Rooms
Basement Full, Fully Finished, Heated, Improved, Interior Access, Outside Entrance, Rear Entrance
Main Level Bedrooms 1
Interior
Interior Features Ceiling Fan(s), Dining Area, Entry Level Bedroom, Family Room Off Kitchen, Floor Plan - Open, Formal/Separate Dining Room, Kitchen - Island, Kitchen - Table Space, Kitchen - Eat-In, Primary Bath(s), Pantry, Recessed Lighting, Upgraded Countertops, Wood Floors, Kitchen - Gourmet
Hot Water Natural Gas
Heating Forced Air
Cooling Ceiling Fan(s), Central A/C
Fireplaces Number 1
Fireplaces Type Fireplace - Glass Doors, Gas/Propane, Mantel(s)
Equipment Built-In Microwave, Dishwasher, Disposal, Cooktop, Dryer, Exhaust Fan, Icemaker, Microwave, Oven - Wall, Refrigerator, Washer, Water Heater
Fireplace Y
Window Features Double Pane,Screens
Appliance Built-In Microwave, Dishwasher, Disposal, Cooktop, Dryer, Exhaust Fan, Icemaker, Microwave, Oven - Wall, Refrigerator, Washer, Water Heater
Heat Source Natural Gas
Laundry Upper Floor
Exterior
Exterior Feature Porch(es), Deck(s)
Garage Garage - Front Entry, Garage Door Opener, Inside Access
Garage Spaces 2.0
Amenities Available Club House, Common Grounds, Exercise Room, Fitness Center, Game Room, Jog/Walk Path, Meeting Room, Party Room, Picnic Area, Pier/Dock, Pool - Outdoor, Recreational Center, Swimming Pool, Tot Lots/Playground, Volleyball Courts, Water/Lake Privileges
Waterfront N
Water Access N
View Garden/Lawn, Trees/Woods, Scenic Vista
Roof Type Composite,Shingle
Accessibility None
Porch Porch(es), Deck(s)
Parking Type Attached Garage, Driveway
Attached Garage 2
Total Parking Spaces 2
Garage Y
Building
Lot Description Backs - Open Common Area, Backs to Trees, Landscaping, Premium
Story 3+
Sewer Public Sewer
Water Public
Architectural Style Colonial
Level or Stories 3+
Additional Building Above Grade, Below Grade
Structure Type 9'+ Ceilings,Dry Wall,High
New Construction N
Schools
Elementary Schools Goshen Post
Middle Schools Mercer
High Schools John Champe
School District Loudoun County Public Schools
Others
HOA Fee Include Common Area Maintenance,Insurance,Management,Pool(s),Reserve Funds,Road Maintenance,Recreation Facility,Snow Removal,Trash
Senior Community No
Tax ID 287295597000
Ownership Fee Simple
SqFt Source Assessor
Security Features Main Entrance Lock,Smoke Detector
Special Listing Condition Standard
Read Less Info
Want to know what your home might be worth? Contact us for a FREE valuation!

Our team is ready to help you sell your home for the highest possible price ASAP

Bought with Melissa Carrier • Keller Williams Realty
Get More Information




