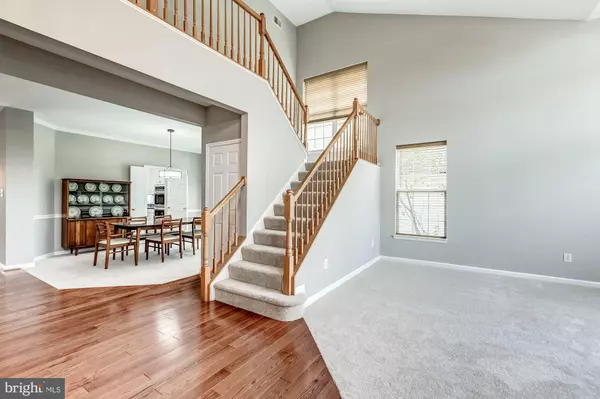For more information regarding the value of a property, please contact us for a free consultation.
Key Details
Sold Price $650,000
Property Type Single Family Home
Sub Type Detached
Listing Status Sold
Purchase Type For Sale
Square Footage 3,745 sqft
Price per Sqft $173
Subdivision South Riding
MLS Listing ID VALO403512
Sold Date 04/22/20
Style Colonial
Bedrooms 4
Full Baths 3
Half Baths 1
HOA Fees $79/mo
HOA Y/N Y
Abv Grd Liv Area 2,645
Originating Board BRIGHT
Year Built 1995
Annual Tax Amount $6,169
Tax Year 2019
Lot Size 7,841 Sqft
Acres 0.18
Property Description
Welcome home to this beautiful 4BR/3.5BA home in sought after South Riding. Light filled two story foyer and living room with palladium windows. Updated kitchen with granite, stainless steel appliances, breakfast bar and eat in kitchen area opening to large screened in porch. Freshly painted top to bottom. New carpet and hardwood floors. Separate dining room with crown and chair rail molding. Family room with gas fireplace. Finished walk out basement with extra den and full bathroom. Huge master bedroom with vaulted ceilings, seating area, his/her closet. Luxury bath with soaking tub, separate shower and double vanity. Easy access to major roads, close to shopping, parks and much more. DON'T MISS OUT!
Location
State VA
County Loudoun
Zoning 05
Rooms
Other Rooms Living Room, Dining Room, Primary Bedroom, Bedroom 2, Bedroom 3, Bedroom 4, Kitchen, Family Room, Breakfast Room
Basement Full, Walkout Level
Interior
Heating Central, Forced Air
Cooling Ceiling Fan(s), Central A/C
Fireplaces Number 1
Heat Source Natural Gas
Exterior
Parking Features Garage - Front Entry
Garage Spaces 2.0
Water Access N
Accessibility None
Attached Garage 2
Total Parking Spaces 2
Garage Y
Building
Story 3+
Sewer Public Sewer
Water Public
Architectural Style Colonial
Level or Stories 3+
Additional Building Above Grade, Below Grade
Structure Type 9'+ Ceilings,Cathedral Ceilings,Vaulted Ceilings
New Construction N
Schools
School District Loudoun County Public Schools
Others
HOA Fee Include Common Area Maintenance,Recreation Facility,Road Maintenance,Pool(s),Snow Removal,Trash
Senior Community No
Tax ID 128472955000
Ownership Fee Simple
SqFt Source Assessor
Special Listing Condition Standard
Read Less Info
Want to know what your home might be worth? Contact us for a FREE valuation!

Our team is ready to help you sell your home for the highest possible price ASAP

Bought with Renee Greenwell • Keller Williams Realty
Get More Information



