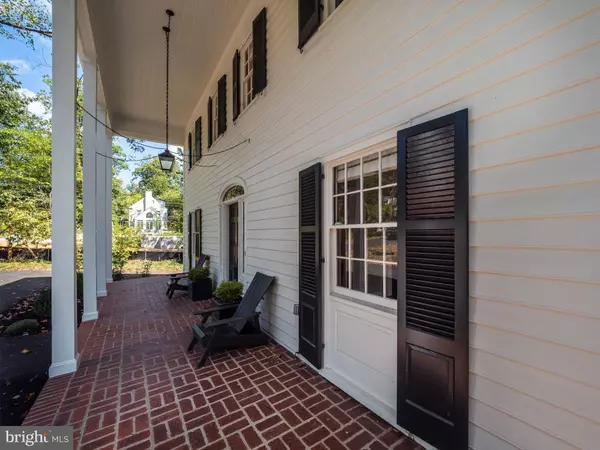For more information regarding the value of a property, please contact us for a free consultation.
Key Details
Sold Price $1,050,000
Property Type Single Family Home
Sub Type Detached
Listing Status Sold
Purchase Type For Sale
Square Footage 3,072 sqft
Price per Sqft $341
Subdivision Bannockburn Estates
MLS Listing ID MDMC680742
Sold Date 02/11/20
Style Colonial
Bedrooms 5
Full Baths 3
Half Baths 1
HOA Y/N N
Abv Grd Liv Area 2,270
Originating Board BRIGHT
Year Built 1939
Annual Tax Amount $9,679
Tax Year 2019
Lot Size 0.459 Acres
Acres 0.46
Property Description
THIS CLASSIC SOUTHERN COLONIAL ORIGINALLY BUILT IN 1939 AND RECENTLY RENOVATED IN 2019 EXUDES CHARM AND WARMTH. SET BACK ON A DEEP LOT AND APPROACHED BY A CIRCULAR, FENCED DRIVE, THE FRONT PORCH, COLUMNS AND CUPOLA ATOP THE MAIN HOUSE INTRODUCE A HOME THAT COMBINES PERIOD DETAILS WITH MODERN AMENITIES, INCLUDING RENOVATED KITCHEN WITH STAINLESS STEEL APPLIANCES AND ON TREND HARDWARE, FIVE BEDROOMS, UPDATED BATHS AND REMODELED LOWER LEVEL WITH ADDITIONAL FULL BATH. THE MAIN LEVEL HAS GRACIOUSLY-SIZED LIVING ROOM WITH FRENCH DOORS AND DINING ROOM WITH ABUNDANT NATURAL LIGHT, PEGGED, RANDOM-WIDTH HARDWOOD FLOORS AND LOVELY BUILT-IN CABINETRY. A BREAKFAST ROOM/SUNROOM OFF THE KITCHEN OVERLOOKS A LARGE, FLAT REAR GARDEN WITH MATURE TREES AND PLANTINGS. THERE ARE THREE BEDROOMS ON THE UPPER LEVEL AND TWO ADDITIONAL BEDROOMS/OFFICE SPACES ON UPPER LEVEL 2. A DETACHED TWO CAR GARAGE IN ADDITION TO THE CIRCULAR DRIVEWAY ALLOW FOR AMPLE PARKING. THE ADJOINING LOT (LOT P1 BLK 5) 6919 AYR LANE BETHESDA, MD 20817 IS INCLUDED IN THE SALE. CONVENIENTLY-LOCATED WITH EASY ACCESS TO CLARA BARTON PARKWAY, MACARTHUR BLVD AND 495. THIS LOVELY HOME COMBINES QUALITY CONSTRUCTION AND HISTORIC CHARM WITH A MODERN CONVENIENCES AND A WONDERFUL LOCATION.
Location
State MD
County Montgomery
Zoning R200
Rooms
Basement Daylight, Full, Walkout Stairs, Sump Pump, Windows, Rear Entrance
Interior
Interior Features Built-Ins, Breakfast Area, Attic/House Fan
Hot Water Electric
Heating Hot Water, Baseboard - Hot Water, Baseboard - Electric
Cooling Central A/C
Flooring Carpet, Ceramic Tile, Hardwood
Fireplaces Number 2
Fireplaces Type Mantel(s), Marble, Wood
Equipment Built-In Microwave, Dishwasher, Disposal, Dryer
Fireplace Y
Window Features Bay/Bow,Double Hung,Insulated,Palladian,Transom,Wood Frame
Appliance Built-In Microwave, Dishwasher, Disposal, Dryer
Heat Source Oil
Exterior
Exterior Feature Patio(s)
Garage Garage - Front Entry
Garage Spaces 8.0
Fence Decorative
Water Access N
View Garden/Lawn, Trees/Woods, Scenic Vista
Roof Type Composite
Street Surface Paved
Accessibility None
Porch Patio(s)
Road Frontage City/County
Total Parking Spaces 8
Garage Y
Building
Lot Description Landscaping, Level
Story 3+
Sewer Public Sewer
Water Public
Architectural Style Colonial
Level or Stories 3+
Additional Building Above Grade, Below Grade
New Construction N
Schools
Elementary Schools Bannockburn
Middle Schools Thomas W. Pyle
High Schools Walt Whitman
School District Montgomery County Public Schools
Others
Senior Community No
Tax ID 160700686631
Ownership Fee Simple
SqFt Source Estimated
Security Features Electric Alarm
Horse Property N
Special Listing Condition Standard
Read Less Info
Want to know what your home might be worth? Contact us for a FREE valuation!

Our team is ready to help you sell your home for the highest possible price ASAP

Bought with Non Member • Non Subscribing Office
Get More Information




