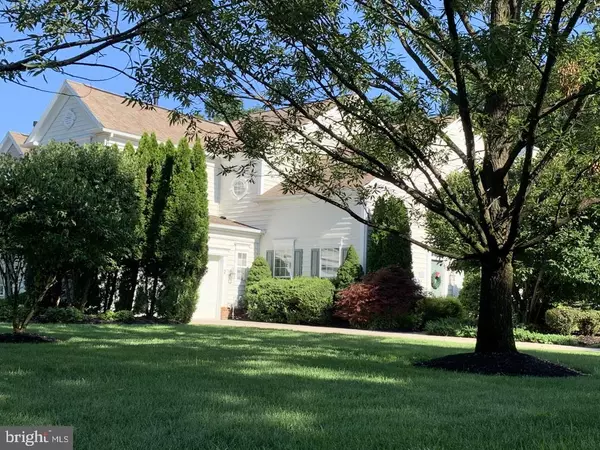For more information regarding the value of a property, please contact us for a free consultation.
Key Details
Sold Price $350,000
Property Type Condo
Sub Type Condo/Co-op
Listing Status Sold
Purchase Type For Sale
Square Footage 2,693 sqft
Price per Sqft $129
Subdivision Cranberry Lakes
MLS Listing ID NJBL377310
Sold Date 11/17/20
Style Traditional,Loft,Loft with Bedrooms
Bedrooms 3
Full Baths 2
Half Baths 1
Condo Fees $340/mo
HOA Y/N N
Abv Grd Liv Area 2,693
Originating Board BRIGHT
Year Built 2002
Annual Tax Amount $10,612
Tax Year 2020
Lot Dimensions 0.00 x 0.00
Property Description
Welcome to Cranberry Lakes! Wonderful end unit location, private. Offers large front and private rear yard with brick patios. This end unit Buckleigh model provides for traditional floor plan, spacious kitchen, formal dining room, private office/TV room, master bedroom on ground floor. Abundantly large rooms throughout including massive second floor loft overlooking Vaulted Living room with fireplace......... More to come!!
Location
State NJ
County Burlington
Area Medford Twp (20320)
Zoning GD
Rooms
Main Level Bedrooms 3
Interior
Interior Features Breakfast Area, Carpet, Ceiling Fan(s), Crown Moldings, Dining Area, Entry Level Bedroom, Floor Plan - Open, Floor Plan - Traditional, Primary Bath(s), Pantry, Recessed Lighting, Stall Shower, Tub Shower, Wainscotting, Walk-in Closet(s), WhirlPool/HotTub
Hot Water Natural Gas
Heating Forced Air
Cooling Central A/C
Flooring Carpet, Hardwood, Laminated, Ceramic Tile
Fireplaces Number 1
Fireplaces Type Gas/Propane
Equipment Dishwasher, Dryer, Dryer - Gas, Microwave, Refrigerator, Stove, Washer, Washer/Dryer Stacked, Disposal
Fireplace Y
Window Features Atrium
Appliance Dishwasher, Dryer, Dryer - Gas, Microwave, Refrigerator, Stove, Washer, Washer/Dryer Stacked, Disposal
Heat Source Natural Gas
Laundry Has Laundry, Lower Floor
Exterior
Garage Additional Storage Area, Built In, Garage - Front Entry, Garage Door Opener, Inside Access, Oversized, Other
Garage Spaces 6.0
Amenities Available None
Waterfront N
Water Access N
View Trees/Woods
Roof Type Asphalt
Accessibility None
Parking Type Attached Garage, Driveway, Off Site, Parking Lot
Attached Garage 2
Total Parking Spaces 6
Garage Y
Building
Lot Description Backs to Trees, Corner, Front Yard, Landscaping, Level, Partly Wooded, Premium, Rear Yard
Story 2
Sewer Public Sewer
Water Public
Architectural Style Traditional, Loft, Loft with Bedrooms
Level or Stories 2
Additional Building Above Grade, Below Grade
Structure Type 2 Story Ceilings,9'+ Ceilings,Vaulted Ceilings
New Construction N
Schools
Elementary Schools Taunton Forge E.S.
Middle Schools Haines Memorial 6Thgr Center
High Schools Shawnee
School District Medford Township Public Schools
Others
HOA Fee Include All Ground Fee,Ext Bldg Maint,Lawn Care Front,Lawn Care Rear,Lawn Care Side,Lawn Maintenance,Common Area Maintenance
Senior Community No
Tax ID 20-04804-00001 07-C0020
Ownership Condominium
Security Features Carbon Monoxide Detector(s),Security System
Special Listing Condition Standard
Read Less Info
Want to know what your home might be worth? Contact us for a FREE valuation!

Our team is ready to help you sell your home for the highest possible price ASAP

Bought with Jacqueline Baumeyer • RE/MAX Connection-Medford
Get More Information




