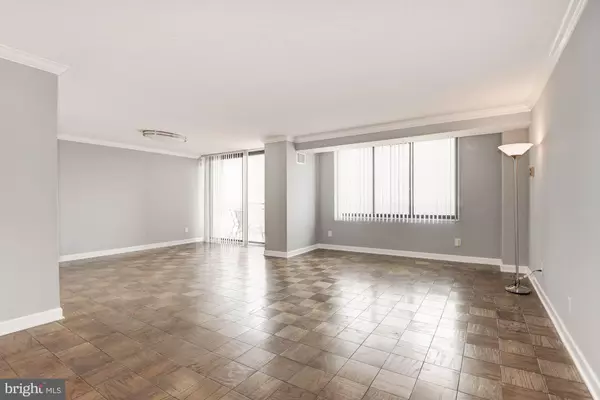For more information regarding the value of a property, please contact us for a free consultation.
Key Details
Sold Price $182,500
Property Type Condo
Sub Type Condo/Co-op
Listing Status Sold
Purchase Type For Sale
Square Footage 981 sqft
Price per Sqft $186
Subdivision Promenade Towers
MLS Listing ID MDMC704998
Sold Date 06/02/20
Style Contemporary
Bedrooms 1
Full Baths 1
Condo Fees $1,137/mo
HOA Y/N N
Abv Grd Liv Area 981
Originating Board BRIGHT
Year Built 1973
Annual Tax Amount $1,802
Tax Year 2019
Property Description
Welcome to Unit 1821 North, resort style living in a World-Class setting. Here you will find and abundance of amenities in the Urban Oasis. This top floor unit boast scenic views that are enviable. Recent upgrades make this unit a "must have." As you enter the spacious open unit, the spectacular views immediately grab your attention. Spend your evenings enjoying the large private balcony. Prepare your finest meals in the newly renovated kitchen featuring stainless steel energy efficient appliances. When it's time to retire for the evening, the cavernous master suite awaits you. An over-sized walk-in closet is sure to hold your expansive wardrobe. Relax in the spa-like bathroom that is loaded with upgrades.Living in The Promenade Tower community is unlike any other. All of the amenities, from the state-of-the-art fitness center to the quaint market, are sure to provide the feel of true resort living daily. There is a host of daily activities for all residents and their visitors to enjoy. The outside activities are not forgotten as the tennis courts and Tennis Club are well known in the area. Private BBQ facilities and private meeting/activity rooms provide the perfect atmosphere for your gatherings, large or small.Welcome home!!
Location
State MD
County Montgomery
Zoning RA01
Rooms
Other Rooms Living Room, Dining Room, Kitchen, Bedroom 1, Bathroom 1
Main Level Bedrooms 1
Interior
Interior Features Crown Moldings, Dining Area, Entry Level Bedroom, Floor Plan - Open, Kitchen - Table Space, Pantry, Tub Shower, Walk-in Closet(s), Wood Floors
Heating Forced Air
Cooling Central A/C
Equipment Built-In Microwave, Dishwasher, Disposal, Energy Efficient Appliances, Exhaust Fan, Icemaker, Oven - Self Cleaning, Oven/Range - Gas, Refrigerator, Stainless Steel Appliances
Appliance Built-In Microwave, Dishwasher, Disposal, Energy Efficient Appliances, Exhaust Fan, Icemaker, Oven - Self Cleaning, Oven/Range - Gas, Refrigerator, Stainless Steel Appliances
Heat Source Natural Gas
Laundry Common, Shared
Exterior
Garage Inside Access, Covered Parking
Garage Spaces 1.0
Utilities Available DSL Available, Electric Available, Natural Gas Available, Sewer Available, Water Available
Amenities Available Beauty Salon, Club House, Community Center, Common Grounds, Concierge, Convenience Store, Elevator, Exercise Room, Extra Storage, Fitness Center, Gated Community, Laundry Facilities, Meeting Room, Party Room, Picnic Area, Pool - Indoor, Pool - Outdoor, Reserved/Assigned Parking, Sauna, Security, Tennis Courts
Waterfront N
Water Access N
View Scenic Vista
Accessibility Elevator, Doors - Swing In
Parking Type Parking Garage
Total Parking Spaces 1
Garage N
Building
Story 1
Unit Features Hi-Rise 9+ Floors
Sewer Public Sewer
Water Public
Architectural Style Contemporary
Level or Stories 1
Additional Building Above Grade, Below Grade
New Construction N
Schools
School District Montgomery County Public Schools
Others
HOA Fee Include Air Conditioning,Common Area Maintenance,Custodial Services Maintenance,Electricity,Ext Bldg Maint,Gas,Health Club,Heat,Insurance,Parking Fee,Pool(s),Recreation Facility,Reserve Funds,Sauna,Security Gate,Taxes,Trash,Water
Senior Community No
Tax ID 160703610651
Ownership Cooperative
Security Features 24 hour security,Desk in Lobby,Security Gate,Smoke Detector
Special Listing Condition Standard
Read Less Info
Want to know what your home might be worth? Contact us for a FREE valuation!

Our team is ready to help you sell your home for the highest possible price ASAP

Bought with Alecia R Scott • Long & Foster Real Estate, Inc.
Get More Information




