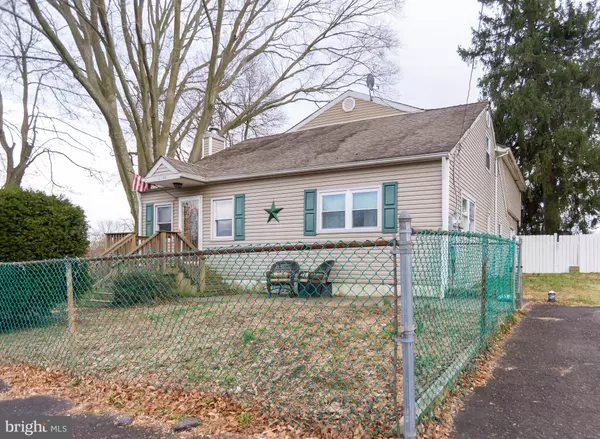For more information regarding the value of a property, please contact us for a free consultation.
Key Details
Sold Price $370,000
Property Type Single Family Home
Sub Type Detached
Listing Status Sold
Purchase Type For Sale
Square Footage 2,950 sqft
Price per Sqft $125
Subdivision Trevose
MLS Listing ID PABU492720
Sold Date 08/22/20
Style Cape Cod
Bedrooms 5
Full Baths 2
HOA Y/N N
Abv Grd Liv Area 2,950
Originating Board BRIGHT
Year Built 1920
Annual Tax Amount $4,799
Tax Year 2019
Lot Size 0.275 Acres
Acres 0.28
Lot Dimensions 120.00 x 100.00
Property Description
Gorgeous expanded cape in Neshaminy School District with almost 3000 s.f. has 5 full bedrooms and 2 full baths. Great opportunity for large family or even combined family. Large corner lot with oversized 1 car detached garage. Ductless split air system and large wall unit cools the whole house. Cozy living room with ceramic tile floors and a woodburning stove. Family room off the kitchen- dining area. 2 extra large bedrooms with walk in closets could both be masters. Newer heater and hot water heater (4 years old). Newer vinyl siding with energy efficient thermopane windows. Updated kitchen with solid Oak cabinets.
Location
State PA
County Bucks
Area Lower Southampton Twp (10121)
Zoning R3
Direction Northeast
Rooms
Other Rooms Bedroom 2, Bedroom 3, Bedroom 4, Bedroom 5, Bedroom 1
Basement Partial
Main Level Bedrooms 2
Interior
Interior Features Carpet, Combination Kitchen/Dining, Dining Area, Family Room Off Kitchen, Kitchen - Eat-In, Primary Bath(s), Pantry, Walk-in Closet(s), Wood Floors
Hot Water Electric
Heating Forced Air
Cooling Ductless/Mini-Split, Wall Unit
Flooring Carpet, Ceramic Tile, Hardwood, Laminated, Tile/Brick
Fireplaces Number 1
Equipment Dryer, Refrigerator, Washer - Front Loading
Fireplace N
Window Features Double Pane,Energy Efficient
Appliance Dryer, Refrigerator, Washer - Front Loading
Heat Source Oil
Laundry Main Floor
Exterior
Garage Garage - Front Entry
Garage Spaces 1.0
Fence Chain Link
Waterfront N
Water Access N
Roof Type Fiberglass,Shingle
Street Surface Black Top
Accessibility 2+ Access Exits
Parking Type Detached Garage
Total Parking Spaces 1
Garage Y
Building
Lot Description Corner
Story 2
Foundation Crawl Space
Sewer Public Sewer
Water Public
Architectural Style Cape Cod
Level or Stories 2
Additional Building Above Grade, Below Grade
Structure Type Dry Wall
New Construction N
Schools
School District Neshaminy
Others
Pets Allowed Y
Senior Community No
Tax ID 21-032-171
Ownership Fee Simple
SqFt Source Assessor
Acceptable Financing Cash, Conventional, FHA 203(b), FHA 203(k)
Horse Property N
Listing Terms Cash, Conventional, FHA 203(b), FHA 203(k)
Financing Cash,Conventional,FHA 203(b),FHA 203(k)
Special Listing Condition Standard
Pets Description No Pet Restrictions
Read Less Info
Want to know what your home might be worth? Contact us for a FREE valuation!

Our team is ready to help you sell your home for the highest possible price ASAP

Bought with Edward C Allahand • Keller Williams Real Estate-Langhorne
Get More Information




