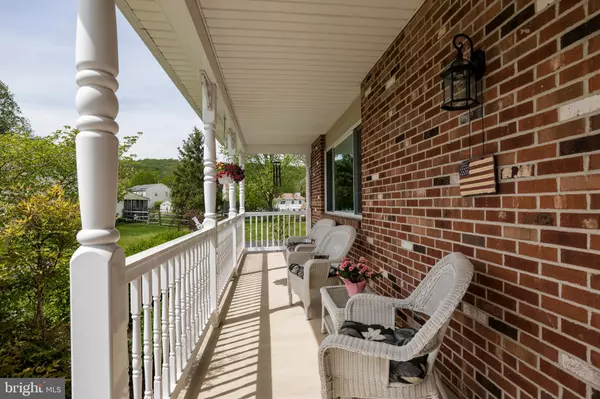For more information regarding the value of a property, please contact us for a free consultation.
Key Details
Sold Price $335,000
Property Type Single Family Home
Sub Type Detached
Listing Status Sold
Purchase Type For Sale
Square Footage 2,157 sqft
Price per Sqft $155
Subdivision Beaver Run
MLS Listing ID PACT506122
Sold Date 07/31/20
Style Traditional
Bedrooms 3
Full Baths 2
Half Baths 1
HOA Y/N N
Abv Grd Liv Area 2,157
Originating Board BRIGHT
Year Built 1984
Annual Tax Amount $6,366
Tax Year 2019
Lot Size 0.280 Acres
Acres 0.28
Lot Dimensions 0.00 x 0.00
Property Description
Beaver Run at its best! Move right in and sink into summer. The seller of this 3 bedroom, 2/1 bath home has done all the work for you. Consider these amenities - Brazilian cherry hardwoods in the living room and dining room; an inviting family room with 9' ceilings and a gas fireplace that can be converted to wood burning and a sliding door to an expanded deck; a chef friendly kitchen with stainless appliances and breakfast area; a spacious master suite with a custom built walk-in closet to divide your clothes up nicely and a newly updated en suite bath; two additional bedrooms and an updated hall bath; and the best seat in the house . . . a two tier, full length Trex deck with LED lighting and outside speakers. You'll also benefit from a Honeywell whole house steam humidifier and a WiFi programmable thermostat to make sure you are comfortable all year long. Set on a nicely landscaped lot with lots of curb appeal, 54 Carlson Way is within easy access to Rt30, the bypass, train station and convenient amenities. Take a walk through with our virtual tour! https://bit.ly/2WKu6w8
Location
State PA
County Chester
Area Caln Twp (10339)
Zoning R3
Rooms
Other Rooms Living Room, Dining Room, Primary Bedroom, Bedroom 2, Bedroom 3, Kitchen, Family Room, Bathroom 2, Primary Bathroom, Half Bath
Basement Full
Interior
Hot Water Natural Gas
Heating Forced Air
Cooling Central A/C
Fireplaces Number 1
Heat Source Natural Gas
Exterior
Garage Garage - Front Entry, Built In
Garage Spaces 4.0
Waterfront N
Water Access N
Roof Type Pitched,Shingle
Accessibility None
Parking Type Attached Garage, Driveway
Attached Garage 2
Total Parking Spaces 4
Garage Y
Building
Story 2
Sewer Public Sewer
Water Public
Architectural Style Traditional
Level or Stories 2
Additional Building Above Grade, Below Grade
New Construction N
Schools
Elementary Schools Reeceville
Middle Schools North Brandywine
High Schools Coatesville Area Senior
School District Coatesville Area
Others
Senior Community No
Tax ID 39-02 -0086.1400
Ownership Fee Simple
SqFt Source Assessor
Special Listing Condition Standard
Read Less Info
Want to know what your home might be worth? Contact us for a FREE valuation!

Our team is ready to help you sell your home for the highest possible price ASAP

Bought with Brian Maloney • VRA Realty
Get More Information




