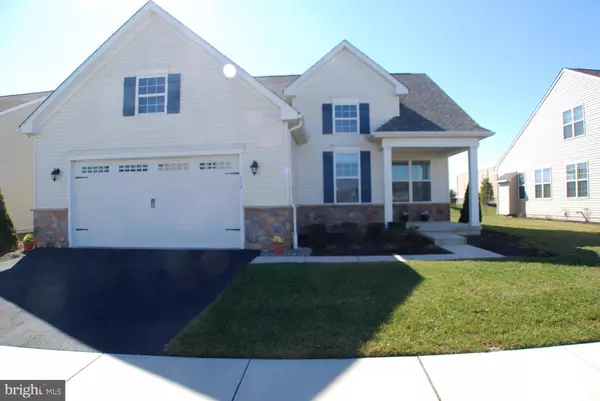For more information regarding the value of a property, please contact us for a free consultation.
Key Details
Sold Price $345,900
Property Type Single Family Home
Sub Type Detached
Listing Status Sold
Purchase Type For Sale
Square Footage 2,410 sqft
Price per Sqft $143
Subdivision Spring Arbor
MLS Listing ID DENC496792
Sold Date 07/23/20
Style Cape Cod,Contemporary
Bedrooms 3
Full Baths 2
Half Baths 1
HOA Fees $236/mo
HOA Y/N Y
Abv Grd Liv Area 2,410
Originating Board BRIGHT
Year Built 2016
Annual Tax Amount $2,498
Tax Year 2020
Lot Size 7,405 Sqft
Acres 0.17
Property Description
Visit this home virtually: http://www.vht.com/434045599/IDXS - Just over three years old, this absolutely stunning 3 bedroom 2 bath home is situated in the sought after community of Spring Arbor, voted Middletown s best 55+ community. Spring Arbor is a premier adult community offering a renowned clubhouse with fitness center, library, meeting rooms, game rooms, card room, billiard room, beautiful heated swimming pool, bocce courts, putting green and walking trails. Additional activities include parties, potluck dinners, classes (knit, quilt, exercise) and more. It is located close to restaurants, shopping, medical/rehab/specialty offices, and a state-of-the-art emergency department for Christiana Hospital. Situated on a quiet street and backing to dedicated open space, this gorgeous home is in immaculate and pristine condition with many builder upgrades listed and available in the property brochure. Upon entering the front door of this exquisitely designed home guests feel welcomed into a grand retreat that exudes both grace and style. Some of the amenities found is dramatic center hall foyer, gleaming hardwood floors, ceiling fans in all bedrooms, vaulted and 9 ceilings that accentuates a stunning and open interior. The masterfully appointed kitchen has gorgeous granite countertops, large granite center island with breakfast ledge, top-of-the-line stainless steel appliances with cooktop, oven, built-in microwave, 42 inch custom cabinetry and pendent lighting. The gourmet kitchen is open to the breakfast and dining area and to a bright and open morning / sunroom. Truly a gorgeous setting inviting all to sit and relax. The allure of this home continues into the great room with gleaming hardwood floors, open to the kitchen and dining area, new cellular shades and large enough for all family gatherings. The sunroom with gleaming hardwood floors and wrapped with windows could also be a great office area if needed. At the end of the day escape to the expansive first floor owner s suite with upgraded luxurious master bath. Designed with mobility needs in mind this bath has a tiled frameless shower, tiled floors, new cellular shade and two walk-in closets to enjoy. Also, on the main level is the 2nd bedroom and a full hall bath, laundry room, closet and access to the two car garage. The 2nd floor offers a large 3rd bedroom with a half bath and closet. This would be a great guest bedroom or when other family members come for a short visit. The basement crawl space has all of the home utility systems, offers a French drain and tons of storage. The 2 car front entry garage has a finished interior and openers. Homeowners get to choose sitting and relaxing in the sunroom or the screened in porch or the rear deck overlooking mature trees including crape myrtle and dogwood trees that surrounds the property and delights the eye. The small HOA fee takes the hassle out of home ownership taking care of your lawn, landscaping, pruning, mulching, snow removal and giving you access to the club house, pool and all community amenities. This property is located minutes to area conveniences, DE, MD, local golf courses, area parks, playgrounds, movie theaters, shops, restaurants and medical facilities. Truly a beautiful well cared for home. Everyone entering the home must execute the state required Covid-19 Certification for Property Showing/Visits form and email a copy to listing agent prior to showing this home. Copies of the form are available online or by calling listing agent.
Location
State DE
County New Castle
Area South Of The Canal (30907)
Zoning RESIDENTIAL
Rooms
Other Rooms Dining Room, Primary Bedroom, Bedroom 2, Bedroom 3, Kitchen, Foyer, Sun/Florida Room, Great Room, Screened Porch
Basement Crawl Space
Main Level Bedrooms 2
Interior
Interior Features Entry Level Bedroom, Family Room Off Kitchen, Floor Plan - Open, Kitchen - Gourmet, Kitchen - Island, Recessed Lighting
Hot Water Natural Gas
Heating Forced Air
Cooling Central A/C
Flooring Carpet, Ceramic Tile, Hardwood
Equipment Built-In Microwave, Built-In Range, Dishwasher, Disposal, Energy Efficient Appliances, Exhaust Fan, Oven - Self Cleaning, Stainless Steel Appliances
Appliance Built-In Microwave, Built-In Range, Dishwasher, Disposal, Energy Efficient Appliances, Exhaust Fan, Oven - Self Cleaning, Stainless Steel Appliances
Heat Source Natural Gas
Exterior
Exterior Feature Deck(s), Porch(es), Screened
Garage Garage - Front Entry, Garage Door Opener, Inside Access
Garage Spaces 2.0
Waterfront N
Water Access N
Roof Type Architectural Shingle
Accessibility Level Entry - Main
Porch Deck(s), Porch(es), Screened
Attached Garage 2
Total Parking Spaces 2
Garage Y
Building
Story 1.5
Sewer Public Sewer
Water Public
Architectural Style Cape Cod, Contemporary
Level or Stories 1.5
Additional Building Above Grade, Below Grade
New Construction N
Schools
School District Appoquinimink
Others
Senior Community Yes
Age Restriction 55
Tax ID 23-022.00-021
Ownership Fee Simple
SqFt Source Assessor
Acceptable Financing Conventional, FHA, VA
Listing Terms Conventional, FHA, VA
Financing Conventional,FHA,VA
Special Listing Condition Standard
Read Less Info
Want to know what your home might be worth? Contact us for a FREE valuation!

Our team is ready to help you sell your home for the highest possible price ASAP

Bought with Jennifer Whayland • Weichert Realtors-Limestone
Get More Information




