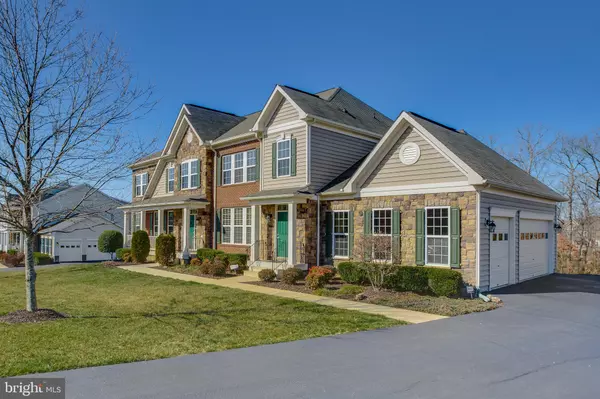For more information regarding the value of a property, please contact us for a free consultation.
Key Details
Sold Price $995,000
Property Type Single Family Home
Sub Type Detached
Listing Status Sold
Purchase Type For Sale
Square Footage 5,987 sqft
Price per Sqft $166
Subdivision Signature At Broadlands
MLS Listing ID VALO404814
Sold Date 06/30/20
Style Colonial
Bedrooms 4
Full Baths 4
Half Baths 2
HOA Fees $81/mo
HOA Y/N Y
Abv Grd Liv Area 4,707
Originating Board BRIGHT
Year Built 2009
Annual Tax Amount $10,315
Tax Year 2020
Lot Size 0.740 Acres
Acres 0.74
Property Description
Nestled in an exclusive community of just 42 estate homes, this beautiful Van Metre Benton Model is on a 0.74-acre lot backing to trees and conservation space, with a sophisticated exterior and a 3-car side load garage. Premium location in the Parkgrove section of Broadlands on a private cul-de-sac street. The gracious formal living and dining rooms are generous in size and are enhanced with crown moldings and trim. The private office is on the main level. The gourmet kitchen has newer and updated stainless steel appliances, granite counter tops, beautiful maple cabinetry, large kitchen desk and oversized kitchen island. The breakfast area with its generous space is perfect for informal gatherings. It has an expanded Butler's pantry leading to the dining room. It has a large food pantry. The house has a separate side entrance with an oversized mudroom and access to the Garage. The family room is generous with a gas fireplace. Dual zone HVAC systems; one replaced in 2018. The second level can be accessed by one of the dual staircases. All 4 upper level bedrooms have their own full bathrooms. The spacious and elegant master suite offers a tray ceiling with sitting room, dual walk-in closets, luxurious spa-like bathroom, as well as his and hers toilets. The finished walk out basement offers a rec room, game room, media room, and a half bathroom with extra rooms for storage. The house is equipped with security, smoke, and fire alarm systems. Quick access to commuter routes, shopping, businesses, and less than three miles to future metro. A great opportunity to own an excellent property in one of Broadland's premier neighborhoods. Sought after Loudoun County Schools.
Location
State VA
County Loudoun
Zoning 04
Direction East
Rooms
Other Rooms Living Room, Dining Room, Primary Bedroom, Sitting Room, Bedroom 4, Kitchen, Game Room, Family Room, Foyer, Breakfast Room, Study, Loft, Mud Room, Recreation Room, Storage Room, Media Room, Bathroom 2, Bathroom 3
Basement Full, Improved, Outside Entrance, Rear Entrance, Space For Rooms, Sump Pump, Walkout Level, Water Proofing System, Windows
Interior
Interior Features Breakfast Area, Additional Stairway, Air Filter System, Butlers Pantry, Chair Railings, Crown Moldings, Curved Staircase, Attic, Attic/House Fan, Carpet, Double/Dual Staircase, Dining Area, Family Room Off Kitchen, Floor Plan - Open, Formal/Separate Dining Room, Kitchen - Eat-In, Kitchen - Island, Pantry, Stall Shower, Store/Office, Upgraded Countertops, Walk-in Closet(s), Wood Floors, Tub Shower, Soaking Tub, Primary Bath(s), Recessed Lighting
Hot Water Natural Gas
Heating Heat Pump(s)
Cooling Air Purification System, Central A/C, Attic Fan, Heat Pump(s)
Flooring Carpet, Ceramic Tile, Hardwood
Fireplaces Number 1
Fireplaces Type Fireplace - Glass Doors, Mantel(s), Gas/Propane
Equipment Dishwasher, Disposal, Dryer - Electric, Exhaust Fan, Icemaker, Oven - Double, Oven - Wall, Washer, Water Heater, Air Cleaner, Cooktop - Down Draft, Cooktop, Dryer, Dryer - Front Loading, Energy Efficient Appliances, Humidifier, Oven - Self Cleaning, Oven/Range - Electric, Refrigerator, Stainless Steel Appliances
Fireplace Y
Window Features Double Pane,Double Hung,Energy Efficient,Insulated,Screens
Appliance Dishwasher, Disposal, Dryer - Electric, Exhaust Fan, Icemaker, Oven - Double, Oven - Wall, Washer, Water Heater, Air Cleaner, Cooktop - Down Draft, Cooktop, Dryer, Dryer - Front Loading, Energy Efficient Appliances, Humidifier, Oven - Self Cleaning, Oven/Range - Electric, Refrigerator, Stainless Steel Appliances
Heat Source Natural Gas
Laundry Upper Floor
Exterior
Exterior Feature Porch(es)
Parking Features Garage - Side Entry
Garage Spaces 9.0
Utilities Available Cable TV, Electric Available, Natural Gas Available, Phone, Sewer Available, Water Available
Amenities Available Pool - Outdoor, Tennis Courts, Basketball Courts, Club House, Jog/Walk Path, Recreational Center
Water Access N
Roof Type Shingle
Accessibility 2+ Access Exits, 36\"+ wide Halls, >84\" Garage Door
Porch Porch(es)
Attached Garage 3
Total Parking Spaces 9
Garage Y
Building
Story 3
Foundation Slab, Concrete Perimeter
Sewer Public Sewer
Water Public
Architectural Style Colonial
Level or Stories 3
Additional Building Above Grade, Below Grade
Structure Type Dry Wall,9'+ Ceilings,Tray Ceilings,2 Story Ceilings
New Construction N
Schools
Elementary Schools Mill Run
Middle Schools Eagle Ridge
High Schools Briar Woods
School District Loudoun County Public Schools
Others
Pets Allowed Y
HOA Fee Include Pool(s),Management,Common Area Maintenance,Road Maintenance,Snow Removal,Trash
Senior Community No
Tax ID 156467955000
Ownership Fee Simple
SqFt Source Assessor
Security Features Electric Alarm,Fire Detection System,Motion Detectors,Smoke Detector,Monitored
Horse Property N
Special Listing Condition Standard
Pets Allowed No Pet Restrictions
Read Less Info
Want to know what your home might be worth? Contact us for a FREE valuation!

Our team is ready to help you sell your home for the highest possible price ASAP

Bought with Srinivasan N Nelaturu • Pi Realty Group, Inc.
Get More Information



