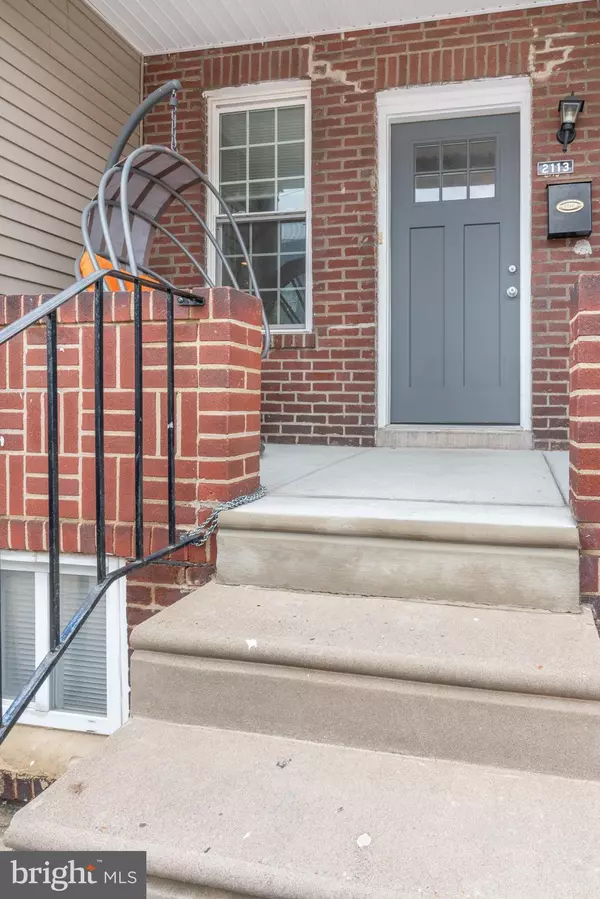For more information regarding the value of a property, please contact us for a free consultation.
Key Details
Sold Price $222,000
Property Type Townhouse
Sub Type Interior Row/Townhouse
Listing Status Sold
Purchase Type For Sale
Square Footage 936 sqft
Price per Sqft $237
Subdivision West Passyunk
MLS Listing ID PAPH926648
Sold Date 09/25/20
Style Straight Thru
Bedrooms 2
Full Baths 1
HOA Y/N N
Abv Grd Liv Area 936
Originating Board BRIGHT
Year Built 1920
Annual Tax Amount $1,316
Tax Year 2020
Lot Size 713 Sqft
Acres 0.02
Lot Dimensions 14.25 x 50.00
Property Description
This newly updated two bedroom, one bath home on a charming, quiet block in West Passyunk is move-in ready! Up the steps, you're welcomed by a spacious front porch, great for unwinding at the end of the day. The front of the home has a unique center front door with two windows letting in tons of natural light the West-facing orientation is perfect for plant lovers. Inside, you'll find an open floor plan with a large living and dining area with hardwood floors and modern recessed lighting. The kitchen has brand new, stainless steel appliances, gas stove, and a pantry closet. Off the kitchen, there's another private outdoor space. This home is great for entertaining guests! The full basement is unfinished but very clean with plenty of storage space and a dedicated laundry area with a new washer/dryer. The upstairs has a large front bedroom with great closet space, a hall bathroom with modern fixtures, and a large hall closet. The back bedroom is perfect for a guest bedroom or home office. West Passyunk is close to all major highways, the Broad Street Line, and minutes to the 17 Bus taking you straight into center city. This home is walking distance to Nicks Roast Beef, South Philadelphia Taproom, Melrose Diner, La Llorona Cantina, and so many other South Philly gems. This neighborhood is on the rise!
Location
State PA
County Philadelphia
Area 19145 (19145)
Zoning RM1
Direction West
Rooms
Basement Other, Full
Interior
Interior Features Combination Dining/Living, Floor Plan - Open, Pantry, Recessed Lighting, Wood Floors
Hot Water Natural Gas
Heating Radiant
Cooling Window Unit(s)
Equipment Built-In Microwave, Oven/Range - Gas
Fireplace N
Appliance Built-In Microwave, Oven/Range - Gas
Heat Source Natural Gas
Exterior
Waterfront N
Water Access N
Accessibility None
Parking Type None
Garage N
Building
Story 2
Sewer Public Sewer
Water Public
Architectural Style Straight Thru
Level or Stories 2
Additional Building Above Grade, Below Grade
New Construction N
Schools
School District The School District Of Philadelphia
Others
Senior Community No
Tax ID 482167300
Ownership Fee Simple
SqFt Source Assessor
Acceptable Financing Cash, Conventional, FHA, VA
Listing Terms Cash, Conventional, FHA, VA
Financing Cash,Conventional,FHA,VA
Special Listing Condition Standard
Read Less Info
Want to know what your home might be worth? Contact us for a FREE valuation!

Our team is ready to help you sell your home for the highest possible price ASAP

Bought with Beth Lytwynec • Compass RE
Get More Information




