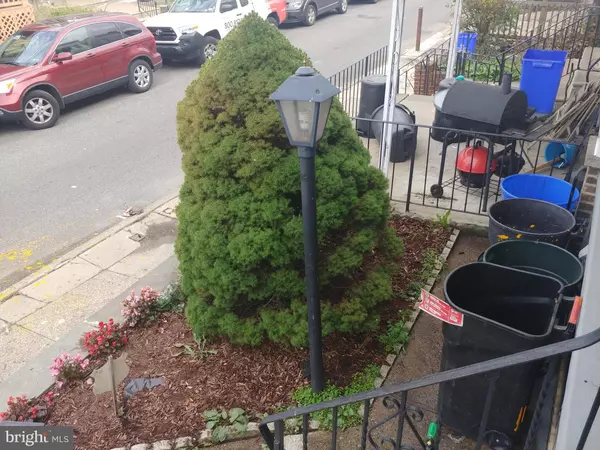For more information regarding the value of a property, please contact us for a free consultation.
Key Details
Sold Price $163,000
Property Type Townhouse
Sub Type Interior Row/Townhouse
Listing Status Sold
Purchase Type For Sale
Square Footage 1,078 sqft
Price per Sqft $151
Subdivision Oxford Circle
MLS Listing ID PAPH848426
Sold Date 01/17/20
Style Straight Thru
Bedrooms 3
Full Baths 1
Half Baths 1
HOA Y/N N
Abv Grd Liv Area 1,078
Originating Board BRIGHT
Year Built 1940
Annual Tax Amount $1,118
Tax Year 2020
Lot Size 930 Sqft
Acres 0.02
Lot Dimensions 15.00 x 62.00
Property Description
Welcome to this recently rehabbed, well taken care of, open porch, 3 bedroom, 1.5 bath home with central air, and a finished basement along with many many upgrades. This home is ready to meet all your expectations. Where to begin? As you walk-in you ll instantly notice the open floor plan along with the beautiful hardwood floors and fresh paint on the flawless walls and ceilings. The ceilings have beautiful architecture designs along with recessed lighting and crown molding It will take your breath away and we re still only in the living room. The spacious dining room is a great size for meals with loved ones and then you ll enter the cherry wood L-Shape kitchen with lots of cabinet and counter-top space. The kitchen has a built-in dishwasher, garbage disposal and a deep sink. Just a perfect kitchen for all who enjoy their time in the kitchen. The upstairs features 3 spacious living rooms with plenty of closet space in each and a recently renovated 3-piece ceramic tile bathroom. The fully finished basement has endless possibilities with it s own half of bath, super clean laundry area, and a rear entrance with leads to a private parking spot in the rear. All mechanicals have recently been upgraded. The property features newer heating and central air systems, water heater, brand new electrical wiring throughout the entire property, replacement windows along with all doors and trim recently being replaced throughout as well. Don t make a decision on your next home without checking this one out. You won t be disappointed...
Location
State PA
County Philadelphia
Area 19124 (19124)
Zoning RSA5
Rooms
Basement Full, Fully Finished, Heated, Improved, Outside Entrance, Rear Entrance
Interior
Interior Features Carpet, Ceiling Fan(s), Combination Dining/Living, Crown Moldings, Dining Area, Efficiency, Floor Plan - Open, Recessed Lighting
Hot Water Natural Gas
Heating Forced Air
Cooling Central A/C
Flooring Hardwood, Carpet, Ceramic Tile
Equipment Built-In Microwave, Dishwasher, Disposal, Dryer, Refrigerator, Stove, Washer, Water Heater
Furnishings No
Fireplace N
Window Features Energy Efficient,Replacement
Appliance Built-In Microwave, Dishwasher, Disposal, Dryer, Refrigerator, Stove, Washer, Water Heater
Heat Source Natural Gas
Laundry Basement
Exterior
Garage Spaces 1.0
Utilities Available Cable TV, DSL Available, Electric Available, Fiber Optics Available, Natural Gas Available, Phone, Phone Available, Phone Connected, Sewer Available, Water Available
Waterfront N
Water Access N
Roof Type Flat
Accessibility None
Parking Type Driveway
Total Parking Spaces 1
Garage N
Building
Story 2
Sewer Public Sewer
Water Public
Architectural Style Straight Thru
Level or Stories 2
Additional Building Above Grade, Below Grade
Structure Type Dry Wall
New Construction N
Schools
School District The School District Of Philadelphia
Others
Pets Allowed N
Senior Community No
Tax ID 351122600
Ownership Fee Simple
SqFt Source Estimated
Security Features Carbon Monoxide Detector(s),Smoke Detector
Acceptable Financing Cash, Conventional, FHA, FHA 203(b), VA
Horse Property N
Listing Terms Cash, Conventional, FHA, FHA 203(b), VA
Financing Cash,Conventional,FHA,FHA 203(b),VA
Special Listing Condition Standard
Read Less Info
Want to know what your home might be worth? Contact us for a FREE valuation!

Our team is ready to help you sell your home for the highest possible price ASAP

Bought with christian washington • BHHS Fox & Roach-Jenkintown
Get More Information




