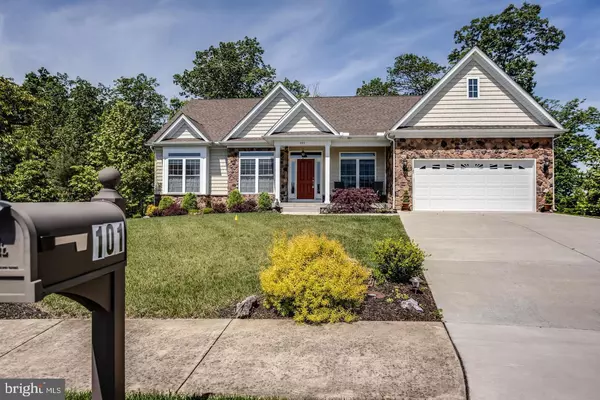For more information regarding the value of a property, please contact us for a free consultation.
Key Details
Sold Price $460,000
Property Type Single Family Home
Sub Type Detached
Listing Status Sold
Purchase Type For Sale
Square Footage 2,501 sqft
Price per Sqft $183
Subdivision Abrams Pointe
MLS Listing ID VAFV155506
Sold Date 05/15/20
Style Craftsman
Bedrooms 3
Full Baths 2
HOA Fees $16/ann
HOA Y/N Y
Abv Grd Liv Area 2,501
Originating Board BRIGHT
Year Built 2015
Annual Tax Amount $2,641
Tax Year 2019
Lot Size 0.290 Acres
Acres 0.29
Property Description
Amazing Home located on the East side of Winchester & convenient to Historic Downtown , Shopping, Museums, Boutiques, Hospital and easy access to Northern Virginia and DC. A very private setting at the end of a cul de sac with a babbling creek adjacent to the property in the rear and side. Hardwood and tile flooring throughout with extra wide crown moldings and architectural detailing one would expect with a Joe Mohr built home. The gourmet kitchen is perfect for family gatherings around the huge center island & perfectly situated for conversations. Unlike other Fraser models, this home has a separate den as well as formal dining room with triple window. In addition, this home boasts a good sized screened in porch to take in the beautiful outdoors and enjoy nature. Master bedroom has a tray ceiling, huge closet and a large walk in tiled shower with a seat. If you prefer a front porch, well we have that too! Abrams Pointe is a great neighborhood and the social scene includes Bunco, xmas parties and more! A very friendly place to live and the perfect location!
Location
State VA
County Frederick
Zoning RP
Rooms
Other Rooms Dining Room, Primary Bedroom, Kitchen, Den, Basement, Foyer, Great Room, Laundry, Primary Bathroom, Screened Porch
Basement Full, Walkout Level
Main Level Bedrooms 3
Interior
Interior Features Butlers Pantry, Crown Moldings, Floor Plan - Open, Formal/Separate Dining Room, Kitchen - Eat-In, Kitchen - Gourmet, Kitchen - Island, Recessed Lighting, Upgraded Countertops, Wainscotting, Walk-in Closet(s), Wood Floors
Hot Water Electric
Heating Forced Air
Cooling Central A/C
Flooring Hardwood, Ceramic Tile, Carpet
Fireplaces Number 1
Fireplaces Type Stone
Equipment Built-In Microwave, Dishwasher, Disposal, Dryer, Energy Efficient Appliances, Microwave, Oven - Self Cleaning, Oven/Range - Electric, Stainless Steel Appliances, Stove, Washer
Fireplace Y
Window Features Low-E,Vinyl Clad
Appliance Built-In Microwave, Dishwasher, Disposal, Dryer, Energy Efficient Appliances, Microwave, Oven - Self Cleaning, Oven/Range - Electric, Stainless Steel Appliances, Stove, Washer
Heat Source Natural Gas
Laundry Main Floor, Washer In Unit
Exterior
Parking Features Garage - Front Entry, Garage Door Opener
Garage Spaces 2.0
Utilities Available Cable TV Available
Water Access N
View Creek/Stream, Trees/Woods
Roof Type Asphalt
Accessibility 36\"+ wide Halls
Attached Garage 2
Total Parking Spaces 2
Garage Y
Building
Lot Description Cul-de-sac, Landscaping, Level, No Thru Street, Premium, Private, Rear Yard, Secluded
Story 2
Sewer Public Sewer
Water Public
Architectural Style Craftsman
Level or Stories 2
Additional Building Above Grade, Below Grade
Structure Type 9'+ Ceilings,Cathedral Ceilings,Tray Ceilings
New Construction N
Schools
School District Frederick County Public Schools
Others
Senior Community No
Tax ID 55N 1 B 116
Ownership Fee Simple
SqFt Source Assessor
Horse Property N
Special Listing Condition Standard
Read Less Info
Want to know what your home might be worth? Contact us for a FREE valuation!

Our team is ready to help you sell your home for the highest possible price ASAP

Bought with David K Spence • ICON Real Estate, LLC
Get More Information



