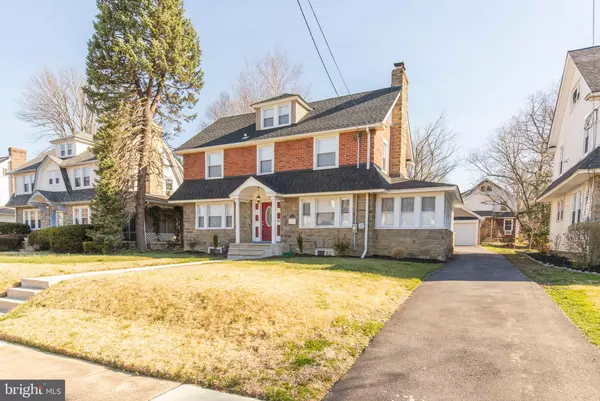For more information regarding the value of a property, please contact us for a free consultation.
Key Details
Sold Price $395,000
Property Type Single Family Home
Sub Type Detached
Listing Status Sold
Purchase Type For Sale
Square Footage 2,742 sqft
Price per Sqft $144
Subdivision Aronimink Estates
MLS Listing ID PADE516200
Sold Date 06/19/20
Style Colonial
Bedrooms 5
Full Baths 3
Half Baths 1
HOA Y/N N
Abv Grd Liv Area 2,742
Originating Board BRIGHT
Year Built 1928
Annual Tax Amount $8,606
Tax Year 2019
Lot Size 7,013 Sqft
Acres 0.16
Lot Dimensions 60.00 x 120.00
Property Description
Lovely colonial home in Drexel Hill, meticulously renovated last year with five bedrooms and three and one half baths including a lovely outdoor patio, fenced in yard with designer fencing for ultimate privacy. As you enter this classic stone home full of natural light, you will be delighted by the warm inviting atmosphere of the living room and bonus sun room with vaulted ceiling and a full wall of windows. The kitchen and dining rooms have been transformed with granite and stainless steel appliances; built in microwave, dishwasher, disposal, oven/range, and all new electric, glass pattern back splash and french patio doors leading to the patio and the lovely lawn and designer privacy fenced in yard. No expense was spared in this renovation which includes new heating and two zone air-conditioning, new electric, recess lighting, new switches throughout the home. New first floor powder room and washer dryer in basement. The master bedroom includes an ensuite with a double shower with a rainfall head and multi-function jets, and a walk in closet. The hall contains a linen closet and a full bathroom as well as two good sized bedrooms. The third floor also contains a full bathroom and two additional bedrooms. This home was built for enjoying life and entertaining with a 2 car garage and loft storage and a driveway that can accommodate 4 additional cars. Don't miss out.
Location
State PA
County Delaware
Area Upper Darby Twp (10416)
Zoning R-10 SINGLE FAMILY
Rooms
Other Rooms Living Room, Dining Room, Primary Bedroom, Bedroom 2, Bedroom 3, Bedroom 4, Bedroom 5, Kitchen, Sun/Florida Room, Primary Bathroom
Basement Full
Interior
Heating Forced Air, Zoned
Cooling Central A/C
Fireplaces Number 1
Fireplace Y
Heat Source Natural Gas
Laundry Basement
Exterior
Garage Additional Storage Area, Garage - Front Entry, Garage Door Opener, Inside Access
Garage Spaces 6.0
Fence Decorative
Waterfront N
Water Access N
Accessibility None
Parking Type Detached Garage, Driveway
Total Parking Spaces 6
Garage Y
Building
Story 2.5
Sewer Public Sewer
Water Public
Architectural Style Colonial
Level or Stories 2.5
Additional Building Above Grade, Below Grade
New Construction N
Schools
School District Upper Darby
Others
Senior Community No
Tax ID 16-10-00990-00
Ownership Fee Simple
SqFt Source Assessor
Special Listing Condition Standard
Read Less Info
Want to know what your home might be worth? Contact us for a FREE valuation!

Our team is ready to help you sell your home for the highest possible price ASAP

Bought with Kathryn A Molloy • Long & Foster Real Estate, Inc.
Get More Information




