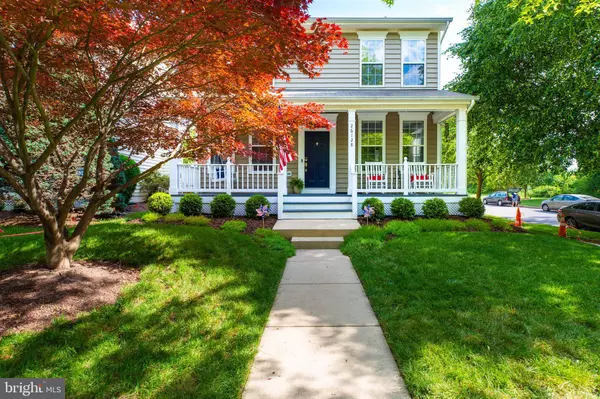For more information regarding the value of a property, please contact us for a free consultation.
Key Details
Sold Price $629,000
Property Type Single Family Home
Sub Type Detached
Listing Status Sold
Purchase Type For Sale
Square Footage 2,682 sqft
Price per Sqft $234
Subdivision South Riding
MLS Listing ID VALO413218
Sold Date 07/20/20
Style Colonial
Bedrooms 4
Full Baths 2
Half Baths 1
HOA Fees $93/mo
HOA Y/N Y
Abv Grd Liv Area 1,956
Originating Board BRIGHT
Year Built 1999
Annual Tax Amount $5,014
Tax Year 2020
Lot Size 7,841 Sqft
Acres 0.18
Property Description
Immaculate Colonial on 0.18 acres with newly finished 3-season porch overlooking a beautiful, fenced-in yard. 3 finished levels of space offer over 2,600 square ft. of beauty, including 4 bedrooms, 2 full and 1 half baths. The open floor plan is perfect for entertaining, boasting a formal dining room, living room, and family room with gas fireplace that opens to the gourmet kitchen. Granite counters, stainless steel appliances, a large center island with seating, desk area, and separate coffee bar with wine cooler are just some of the many features the kitchen offers. The screened-in porch with custom wood detail offers the perfect space to enjoy a morning cup of coffee, or watch a game on the tv! Master bedroom with en-suite bath boasts dual vanities, soaking tub, and separate shower. Three additional bedrooms share a full bath upstairs. The newly finished lower level is perfect for any lifestyle, with a spacious bonus room, separate laundry room, and storage room. Enjoy endless options for teenagers, in-laws, au-pair - perfect for any lifestyle! The amazing South Riding community offers amenities galore, including community pool, sports courts, and many walking paths. Welcome home!
Location
State VA
County Loudoun
Zoning 05
Rooms
Other Rooms Living Room, Dining Room, Primary Bedroom, Bedroom 2, Bedroom 3, Kitchen, Family Room, Bedroom 1, Sun/Florida Room, Laundry, Storage Room, Bathroom 1, Bonus Room, Primary Bathroom
Basement Full, Fully Finished
Interior
Interior Features Breakfast Area, Combination Kitchen/Living, Dining Area, Family Room Off Kitchen, Floor Plan - Open, Formal/Separate Dining Room, Kitchen - Eat-In, Kitchen - Gourmet, Kitchen - Island, Kitchen - Table Space, Primary Bath(s), Recessed Lighting, Soaking Tub, Upgraded Countertops, Wood Floors, Ceiling Fan(s)
Heating Forced Air
Cooling Central A/C
Fireplaces Number 1
Equipment Built-In Microwave, Dishwasher, Disposal, Dryer, Washer, Stainless Steel Appliances, Refrigerator, Oven/Range - Gas
Fireplace Y
Appliance Built-In Microwave, Dishwasher, Disposal, Dryer, Washer, Stainless Steel Appliances, Refrigerator, Oven/Range - Gas
Heat Source Natural Gas
Exterior
Amenities Available Baseball Field, Basketball Courts, Bike Trail, Common Grounds, Golf Course Membership Available, Jog/Walk Path, Pool - Outdoor, Soccer Field, Tot Lots/Playground, Tennis Courts, Volleyball Courts
Water Access N
Accessibility None
Garage N
Building
Story 3
Sewer Public Sewer
Water Public
Architectural Style Colonial
Level or Stories 3
Additional Building Above Grade, Below Grade
New Construction N
Schools
Elementary Schools Little River
Middle Schools J. Michael Lunsford
High Schools Freedom
School District Loudoun County Public Schools
Others
HOA Fee Include Common Area Maintenance,Pool(s),Trash,Management,Reserve Funds
Senior Community No
Tax ID 099250250000
Ownership Fee Simple
SqFt Source Assessor
Special Listing Condition Standard
Read Less Info
Want to know what your home might be worth? Contact us for a FREE valuation!

Our team is ready to help you sell your home for the highest possible price ASAP

Bought with Danielle Wateridge • Berkshire Hathaway HomeServices PenFed Realty
Get More Information


