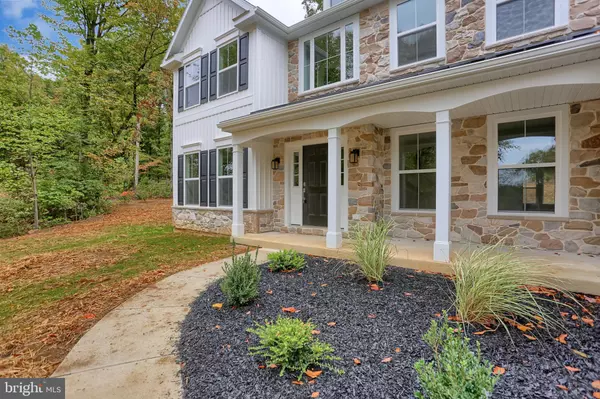For more information regarding the value of a property, please contact us for a free consultation.
Key Details
Sold Price $640,000
Property Type Single Family Home
Sub Type Detached
Listing Status Sold
Purchase Type For Sale
Square Footage 3,693 sqft
Price per Sqft $173
Subdivision None Available
MLS Listing ID PACT490544
Sold Date 05/22/20
Style Colonial
Bedrooms 4
Full Baths 3
Half Baths 1
HOA Fees $125/qua
HOA Y/N Y
Abv Grd Liv Area 3,693
Originating Board BRIGHT
Year Built 2019
Annual Tax Amount $1,821
Tax Year 2020
Lot Size 1.133 Acres
Acres 1.13
Property Description
Move-In-Ready! There is no wait to have this beautiful 4 bed, 3.5 bath new construction home! Builder has just completed construction on this Elm model in the secluded and private Crawford Ridge subdivision, located minutes from Marsh Creek State Park, Downingtown Borough, Routes 100 and 113, the Route 30 bypass, and the PA Turnpike. The open floor plan features a spacious kitchen with granite counters, stainless steel appliances, and an open path to both the family room and morning room, which includes wrap around windows looking out into the private yard. The downstairs also includes a separate living room, study, powder room, and dining room. The attached side entry 3 car garage enters conveniently to the mudroom to make coming and going simple. Once upstairs, you will find a Master Suite with a trey ceiling, walk in closet, and full master bath with a walk-in tile shower, double bowl vanity, and separate make-up counter. The three additional bedrooms share the upper level with a large, open loft, an upstairs laundry, a hall bath, and a Jack and Jill bath. Make your appointment today! Listing Agent has ownership interest and is an owner of the builder.
Location
State PA
County Chester
Area East Brandywine Twp (10330)
Zoning R1
Direction West
Rooms
Other Rooms Living Room, Dining Room, Primary Bedroom, Bedroom 2, Bedroom 3, Kitchen, Family Room, Breakfast Room, Bedroom 1, Study, Laundry, Loft, Mud Room
Basement Unfinished, Sump Pump, Rough Bath Plumb, Poured Concrete, Full
Interior
Interior Features Additional Stairway, Breakfast Area, Carpet, Ceiling Fan(s), Chair Railings, Crown Moldings, Combination Kitchen/Living, Dining Area, Family Room Off Kitchen, Floor Plan - Open, Kitchen - Island, Primary Bath(s), Pantry, Recessed Lighting, Upgraded Countertops, Walk-in Closet(s), Wood Floors
Hot Water Propane
Heating Heat Pump(s), Other, Programmable Thermostat
Cooling Central A/C, Heat Pump(s)
Flooring Carpet, Hardwood, Vinyl
Fireplaces Number 1
Equipment Built-In Microwave, Cooktop, Dishwasher, Disposal, Oven - Wall, Range Hood, Stainless Steel Appliances
Furnishings No
Window Features Energy Efficient,Screens
Appliance Built-In Microwave, Cooktop, Dishwasher, Disposal, Oven - Wall, Range Hood, Stainless Steel Appliances
Heat Source Electric, Propane - Leased
Laundry Upper Floor
Exterior
Exterior Feature Porch(es)
Garage Garage - Side Entry, Inside Access
Garage Spaces 3.0
Utilities Available Under Ground
Waterfront N
Water Access N
View Trees/Woods
Roof Type Architectural Shingle
Accessibility None
Porch Porch(es)
Road Frontage Private
Parking Type Attached Garage, Driveway
Attached Garage 3
Total Parking Spaces 3
Garage Y
Building
Lot Description Backs to Trees, Front Yard, Landscaping, No Thru Street, Private, Rear Yard, SideYard(s)
Story 2
Foundation Passive Radon Mitigation, Concrete Perimeter
Sewer Septic Pump, On Site Septic
Water Well
Architectural Style Colonial
Level or Stories 2
Additional Building Above Grade, Below Grade
Structure Type 9'+ Ceilings,Dry Wall,Tray Ceilings
New Construction Y
Schools
School District Downingtown Area
Others
HOA Fee Include Common Area Maintenance,Snow Removal
Senior Community No
Tax ID 30-03 -0028.0500
Ownership Fee Simple
SqFt Source Assessor
Horse Property N
Special Listing Condition Standard
Read Less Info
Want to know what your home might be worth? Contact us for a FREE valuation!

Our team is ready to help you sell your home for the highest possible price ASAP

Bought with Janel L Loughin • Keller Williams Real Estate -Exton
Get More Information




