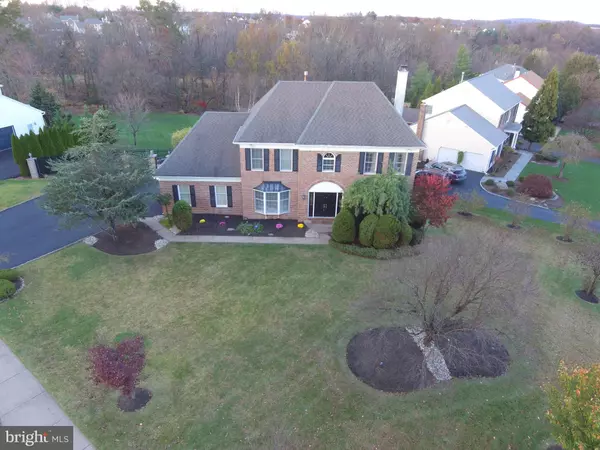For more information regarding the value of a property, please contact us for a free consultation.
Key Details
Sold Price $568,000
Property Type Single Family Home
Sub Type Detached
Listing Status Sold
Purchase Type For Sale
Square Footage 3,026 sqft
Price per Sqft $187
Subdivision Jamison Hunt
MLS Listing ID PABU498704
Sold Date 10/02/20
Style A-Frame,Colonial
Bedrooms 4
Full Baths 2
Half Baths 1
HOA Y/N N
Abv Grd Liv Area 3,026
Originating Board BRIGHT
Year Built 1993
Annual Tax Amount $10,053
Tax Year 2020
Lot Size 0.398 Acres
Acres 0.4
Lot Dimensions 95.00 x 131.00
Property Description
Lovely, spacious 4 BR, 2.5 BA brick front custom colonial located in Jamison Hunt! Very close to major highways and shopping centers, don't miss your chance to own this stunning home located in Central Bucks School District! This 4 bedroom, 2.5 bath home is waiting just for you with plenty of space to entertain family and friends. Fully finished, walkout basement leads to the finished outdoor patio with ceiling fans and large second story deck. Professionally decorated & landscaped with fenced rear yard and 3 gates for easy access.Formal living and dining rooms, kitchen with granite counter tops and custom granite back-splash, 9' ceilings, 2 story foyer, main floor office/study, center Island kitchen with expanded breakfast room. Central vacuum and intercom systems through entire home.Family room with floor to ceiling stone fireplace. Master bedroom boasting private bath with whirlpool tub and double vanities. Expanded newly asphalted driveway and 2 car garage. Come see this beautiful custom colonial all for yourself, by scheduling your personal tour today.
Location
State PA
County Bucks
Area Warwick Twp (10151)
Zoning RA
Rooms
Other Rooms Basement
Basement Full
Interior
Interior Features Butlers Pantry, Carpet, Central Vacuum, Ceiling Fan(s), Crown Moldings, Dining Area, Family Room Off Kitchen, Intercom, Kitchen - Island, Pantry, Recessed Lighting, Skylight(s), Upgraded Countertops, Walk-in Closet(s), WhirlPool/HotTub, Window Treatments, Wood Floors
Hot Water Natural Gas
Heating Forced Air
Cooling Central A/C
Flooring Carpet, Hardwood, Laminated
Fireplaces Number 1
Equipment Dishwasher, Dryer - Electric, Microwave, Intercom, Oven/Range - Gas, Refrigerator, Stainless Steel Appliances, Washer
Appliance Dishwasher, Dryer - Electric, Microwave, Intercom, Oven/Range - Gas, Refrigerator, Stainless Steel Appliances, Washer
Heat Source Natural Gas
Laundry Main Floor
Exterior
Exterior Feature Deck(s), Patio(s), Porch(es)
Garage Garage Door Opener, Built In
Garage Spaces 5.0
Waterfront N
Water Access N
Roof Type Shingle
Accessibility 2+ Access Exits
Porch Deck(s), Patio(s), Porch(es)
Attached Garage 5
Total Parking Spaces 5
Garage Y
Building
Story 2
Sewer Public Sewer
Water Public
Architectural Style A-Frame, Colonial
Level or Stories 2
Additional Building Above Grade, Below Grade
Structure Type 9'+ Ceilings,2 Story Ceilings,Vaulted Ceilings
New Construction N
Schools
School District Central Bucks
Others
Senior Community No
Tax ID 51-006-035
Ownership Fee Simple
SqFt Source Assessor
Security Features Fire Detection System,Intercom,Motion Detectors,Security System,Smoke Detector
Special Listing Condition Standard
Read Less Info
Want to know what your home might be worth? Contact us for a FREE valuation!

Our team is ready to help you sell your home for the highest possible price ASAP

Bought with Marina Weinstein • Keller Williams Philadelphia
Get More Information




