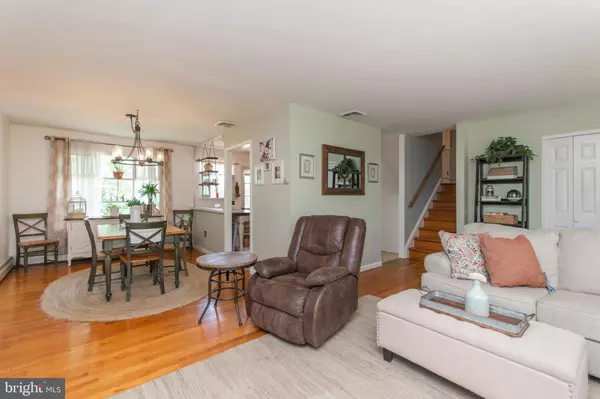For more information regarding the value of a property, please contact us for a free consultation.
Key Details
Sold Price $367,000
Property Type Single Family Home
Sub Type Detached
Listing Status Sold
Purchase Type For Sale
Square Footage 1,550 sqft
Price per Sqft $236
MLS Listing ID PABU499950
Sold Date 07/29/20
Style Split Level
Bedrooms 3
Full Baths 1
Half Baths 2
HOA Y/N N
Abv Grd Liv Area 1,550
Originating Board BRIGHT
Year Built 1964
Annual Tax Amount $4,948
Tax Year 2019
Lot Size 1.369 Acres
Acres 1.37
Lot Dimensions 167.00 x 357.00
Property Description
This is the home you've been waiting for! A breezy, tastefully decorated home on a serene, tree-backed lot only minutes away from Lake Galena. Slow down, relax, enjoy the calm of these 1.37 acres. Stepping through the front door, you'll find a welcoming living room featuring farmhouse beadboard accents and natural hardwood flooring. The open dining area feels especially roomy with the pass-through window to the country kitchen. Off the back, find a lovely deck where you can enjoy your morning coffee, grill, and entertain guests. The home's upper level offers three bedrooms and a full bathroom in the hallway. As an added convenience, the main bedroom features its own en-suite powder room. The lower level rec room hosts an additional powder room and sliding doors to the large patio and a sparkling in-ground swimming pool. An unfinished basement offers lots of room for storage, as well as your laundry area. There is even an extra dryer for your pool towels. The garage is currently set up as a workshop but will be returned to its natural garage state for you to use it however you want - especially since a shed on the property frees up the garage from having to store lawn equipment. The sunny, level lot backing to woods provides plenty of room to roam, entertain, or garden. The pool is fully enclosed by its own privacy/ safety fence, and a new split rail fence provides an area for dogs or little ones to run free (or to keep the deer away from your gardening). Nearby amenities include Tabora Farms with its delicious bakery and Peace Valley's Lake Galena, which offers a 6-mile jogging loop, boating, and bird-watching. All of this in the award-winning Pennridge School District! To fully explore this home in 3D, copy and paste this URL into your browser and double click on the circles to navigate: https://rem.ax/2CW1KHQ. In-person showings begin on Wednesday, July 1. Kindly comply with PAR safety regulations, including wearing masks while in the home and limiting to three people on the property. Thank you in advance for your understanding and compliance. Interior sq ft estimated, buyers may verify.
Location
State PA
County Bucks
Area Hilltown Twp (10115)
Zoning RR
Rooms
Other Rooms Basement
Basement Full, Unfinished
Interior
Interior Features Attic, Wood Floors, Ceiling Fan(s), Kitchen - Country
Hot Water Oil
Heating Baseboard - Hot Water
Cooling Central A/C
Equipment Dryer, Oven - Wall, Refrigerator, Washer
Furnishings No
Fireplace N
Appliance Dryer, Oven - Wall, Refrigerator, Washer
Heat Source Oil
Laundry Basement
Exterior
Exterior Feature Deck(s), Patio(s), Porch(es)
Garage Garage - Side Entry
Garage Spaces 4.0
Fence Split Rail, Vinyl
Pool In Ground, Fenced
Waterfront N
Water Access N
Roof Type Asphalt
Accessibility None
Porch Deck(s), Patio(s), Porch(es)
Parking Type Attached Garage, Driveway
Attached Garage 1
Total Parking Spaces 4
Garage Y
Building
Lot Description Backs to Trees, Front Yard, Level, Rear Yard
Story 4
Sewer On Site Septic
Water Private
Architectural Style Split Level
Level or Stories 4
Additional Building Above Grade, Below Grade
New Construction N
Schools
School District Pennridge
Others
Pets Allowed Y
Senior Community No
Tax ID 15-034-129-008
Ownership Fee Simple
SqFt Source Assessor
Acceptable Financing Cash, Conventional
Horse Property N
Listing Terms Cash, Conventional
Financing Cash,Conventional
Special Listing Condition Standard
Pets Description No Pet Restrictions
Read Less Info
Want to know what your home might be worth? Contact us for a FREE valuation!

Our team is ready to help you sell your home for the highest possible price ASAP

Bought with Michael Bottaro • Homestarr Realty
Get More Information




