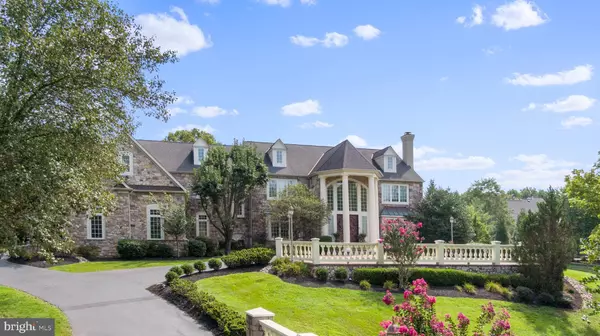For more information regarding the value of a property, please contact us for a free consultation.
Key Details
Sold Price $1,820,000
Property Type Single Family Home
Sub Type Detached
Listing Status Sold
Purchase Type For Sale
Square Footage 12,015 sqft
Price per Sqft $151
Subdivision None Available
MLS Listing ID PAMC663740
Sold Date 01/15/21
Style Colonial,Traditional
Bedrooms 7
Full Baths 7
Half Baths 2
HOA Fees $83/ann
HOA Y/N Y
Abv Grd Liv Area 9,985
Originating Board BRIGHT
Year Built 2003
Annual Tax Amount $29,405
Tax Year 2020
Lot Size 2.010 Acres
Acres 2.01
Lot Dimensions 20
Property Description
Magnificent, Move in condition, Blue Bell Estate home situated at end of cul-de-sac on 2 acres amid an enclave of distinguished estate homes. The ultimate home for living & entertaining, this 10,000+ square foot 7BR/7.2 BA home features grandly scaled interior space and exquisite architectural details throughout. The new gourmet kitchen features Wolf appliances including two dishwashers, random width hand sewn hard wood flooring, antique oil rubbed bronze hardware & light fixtures, and beautiful furniture-like large center island with special leathered granite and access to a large terrace overlooking private rear yard; Opening to a a magnificent great room with stone fireplace, barn wood mantel and complete wet bar ideal for entertaining. Main level also includes elegant living room, spacious dining room, new sunlit english conservatory, handsome office/library with custom mahogany millwork, 2 powder rooms, large mudroom with garage access, and another his/her office off the kitchen to help organize daily family life. On the second level, numerous elements abound with with 6 generously scaled en-suite bedrooms, each with its own bathroom. Features laundry room with granite counters. The Master Bedroom suite is lavish with spacious his and her closets, sitting room and spacious spa bathroom retreat with radiant floor heat. The third level includes a large bedroom suite with an abundance of storage, full bathroom and separate HVAC zone. This magnificent home also includes a fully finished lower level with home entertainment theatre, exercise gym, game room and walk out access to another patio. Other outstanding features include 4 car garage, super efficient 5-zone HVAC system, 11 foot ceilings on main level, 9' ceilings on all other levels and a dramatic 20+ foot ceiling in the marble entry foyer, several fireplaces and exterior irrigation system. This home has it all and is available for the discerning buyer looking for grand scale and complete attention to detail. Turn Key
Location
State PA
County Montgomery
Area Whitpain Twp (10666)
Zoning RS
Rooms
Other Rooms Living Room, Dining Room, Primary Bedroom, Bedroom 2, Bedroom 3, Kitchen, Family Room, Bedroom 1, Laundry, Other, Attic
Basement Full, Outside Entrance, Fully Finished
Interior
Interior Features Primary Bath(s), Kitchen - Island, Butlers Pantry, Ceiling Fan(s), WhirlPool/HotTub, Sprinkler System, Exposed Beams, Kitchen - Eat-In
Hot Water Natural Gas
Heating Forced Air
Cooling Central A/C
Flooring Hardwood
Fireplaces Number 2
Fireplaces Type Marble, Stone
Equipment Cooktop, Built-In Range, Oven - Wall, Oven - Double, Oven - Self Cleaning, Commercial Range, Dishwasher, Refrigerator, Trash Compactor
Fireplace Y
Window Features Replacement
Appliance Cooktop, Built-In Range, Oven - Wall, Oven - Double, Oven - Self Cleaning, Commercial Range, Dishwasher, Refrigerator, Trash Compactor
Heat Source Natural Gas
Laundry Upper Floor
Exterior
Exterior Feature Patio(s)
Fence Other
Utilities Available Cable TV
Waterfront N
Water Access N
Roof Type Shingle
Accessibility None
Porch Patio(s)
Parking Type Driveway, Other
Garage N
Building
Lot Description Cul-de-sac, Sloping, Front Yard, Rear Yard, SideYard(s)
Story 3
Foundation Concrete Perimeter
Sewer Public Sewer
Water Public
Architectural Style Colonial, Traditional
Level or Stories 3
Additional Building Above Grade, Below Grade
Structure Type Cathedral Ceilings,9'+ Ceilings,High
New Construction N
Schools
Elementary Schools Shady Grove
Middle Schools Wissahickon
High Schools Wissahickon Senior
School District Wissahickon
Others
Senior Community No
Tax ID 66-00-01901-112
Ownership Fee Simple
SqFt Source Assessor
Security Features Security System
Special Listing Condition Standard
Read Less Info
Want to know what your home might be worth? Contact us for a FREE valuation!

Our team is ready to help you sell your home for the highest possible price ASAP

Bought with Sung H Hong • RE/MAX Legacy
Get More Information




