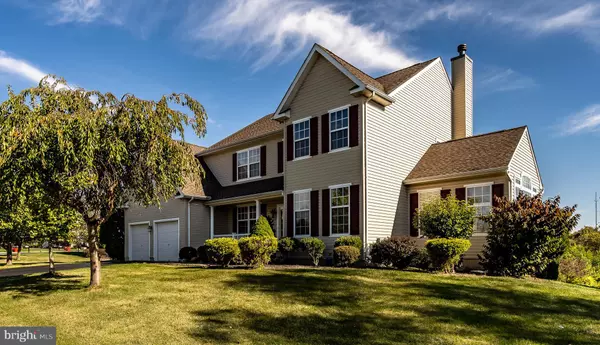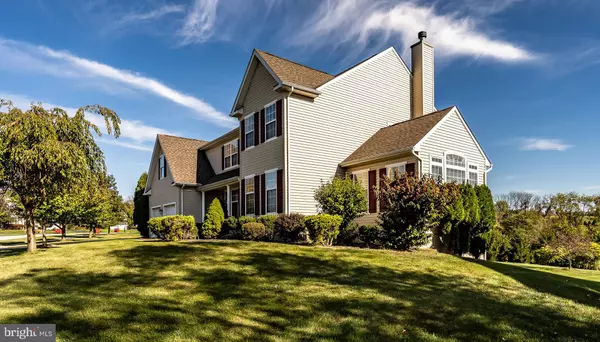For more information regarding the value of a property, please contact us for a free consultation.
Key Details
Sold Price $420,000
Property Type Single Family Home
Sub Type Detached
Listing Status Sold
Purchase Type For Sale
Square Footage 2,642 sqft
Price per Sqft $158
Subdivision Valley High Ests
MLS Listing ID PAMC628374
Sold Date 02/26/20
Style Colonial
Bedrooms 4
Full Baths 2
Half Baths 1
HOA Fees $41/ann
HOA Y/N Y
Abv Grd Liv Area 2,642
Originating Board BRIGHT
Year Built 2003
Annual Tax Amount $9,637
Tax Year 2020
Lot Size 0.452 Acres
Acres 0.45
Lot Dimensions 136.00 x 0.00
Property Description
Welcome Home!! If you're looking for a move in ready home in a great area, your search is over. This exquisite and stunning home is waiting for you! Your journey begins at the two story foyer with a dramatic turned staircase and beautiful hardwood floors. The elegant hardwood flooring flows perfectly through the spacious living room, dining room, family room and fabulous sunroom. The large upgraded tile floor kitchen has plenty of lovely 42" oak cabinets with striking granite countertops and a gorgeous new tile backsplash with convenient access to the sizeable deck which makes entertaining easy. The rooms are all generous sizes and the sunroom is spectacular and filled with lots of natural light. Enjoy cozy fires by the wood fireplace in the family room! Both the living room and dining room have crown molding and the dining room has attractive chair rail. There are plenty of cabinets in the kitchen and a great size pantry as well as a convenient stairway from the kitchen to the second floor. After you complete your tour of the first floor, you'll be amazed with the impressive generously sized four bedrooms on the second floor! The master suite has brand new carpet, a striking tray ceiling and significantly sized luxurious master bath with a separate shower, whirlpool tub and double sinks! The three additional bedrooms and hall bath are great sized rooms too with plenty of closet space in all! The lower level offers an enormous walk out basement to the spectacular yard. The floor is freshly painted. Bring your man cave, woman cave and child cave ideas to create spaces best for you! I saved one of the greatest features of this home for last which is the magnificent yard with gorgeous views! Enjoy relaxing while viewing the splendors of nature in this stunning setting. Neutral paint colors adorn most interior walls throughout. This home is truly lovely! Conveniently located to plenty of shopping and easy access to major highways. The home is in the sought after Methacton school district as well as the delightful Valley High Estates community. Make your appointment today to tour this spectacular home. You won't be disappointed. A one year home warranty is included too.
Location
State PA
County Montgomery
Area Lower Providence Twp (10643)
Zoning R1
Rooms
Other Rooms Living Room, Dining Room, Kitchen, Family Room, Sun/Florida Room
Basement Full
Main Level Bedrooms 4
Interior
Hot Water Propane
Heating Forced Air
Cooling Central A/C
Flooring Hardwood, Carpet, Ceramic Tile
Fireplaces Number 1
Fireplaces Type Wood
Fireplace Y
Heat Source Propane - Leased
Laundry Main Floor
Exterior
Garage Garage - Front Entry, Inside Access, Garage Door Opener
Garage Spaces 2.0
Utilities Available Cable TV Available, Propane
Waterfront N
Water Access N
Roof Type Pitched,Shingle
Accessibility Level Entry - Main
Parking Type Attached Garage, Driveway, Off Street
Attached Garage 2
Total Parking Spaces 2
Garage Y
Building
Lot Description Open
Story 2
Sewer Public Sewer
Water Public
Architectural Style Colonial
Level or Stories 2
Additional Building Above Grade, Below Grade
New Construction N
Schools
School District Methacton
Others
Pets Allowed Y
Senior Community No
Tax ID 43-00-00954-146
Ownership Fee Simple
SqFt Source Estimated
Acceptable Financing Cash, Conventional, FHA
Listing Terms Cash, Conventional, FHA
Financing Cash,Conventional,FHA
Special Listing Condition Standard
Pets Description No Pet Restrictions
Read Less Info
Want to know what your home might be worth? Contact us for a FREE valuation!

Our team is ready to help you sell your home for the highest possible price ASAP

Bought with Frank J Jackson • BHHS Fox & Roach - Narberth
Get More Information




