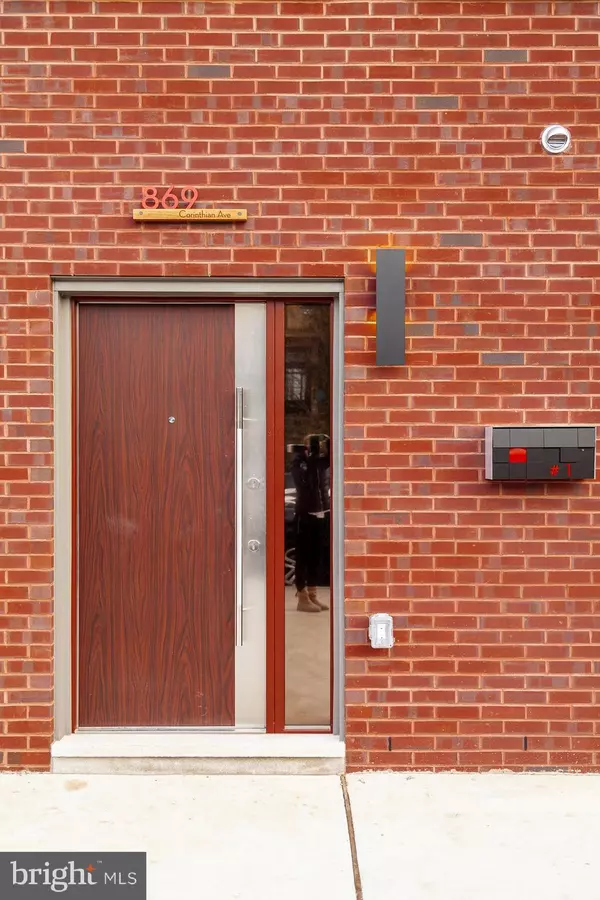For more information regarding the value of a property, please contact us for a free consultation.
Key Details
Sold Price $890,000
Property Type Townhouse
Sub Type Interior Row/Townhouse
Listing Status Sold
Purchase Type For Sale
Square Footage 3,600 sqft
Price per Sqft $247
Subdivision Francisville
MLS Listing ID PAPH844708
Sold Date 06/03/20
Style Straight Thru
Bedrooms 3
Full Baths 3
Half Baths 2
HOA Fees $100/mo
HOA Y/N Y
Abv Grd Liv Area 2,920
Originating Board BRIGHT
Year Built 2019
Annual Tax Amount $1,695
Tax Year 2020
Lot Dimensions 56 x 100.00
Property Description
For sale is a modern high-end 4 story townhouse, 3600 sq.ft, in a small 5 house gated community, and in sought after Francisville. A pedestrian gate leads to a front court yard. Front door opens into a foyer with a powder room and a coat closet. A custom open rise solid oak staircase brings you up to the second floor with an open layout kitchen/dining room. Third floor has two nice size bedrooms, each with a full bathroom. 4th floors French-door opens into an immaculate master suite with his and hers walk in closets and a huge master bathroom with 72 double vanity, a raindrop shower and a stand-alone soaking tub. A 360-degree roof deck with glass railing has an unobstructed view of the city skyline. Full finished basement has another powder room and an 18 by 18 room. An automated driveway gate in the rear of the house leads to a common driveway, than to a garage suitable for two cars! Additional features include: wide plank walnut floors with cork underlayment throughout the house, heated floors in a basement and Master bathroom, aluminum Pella windows, spray foam insulation, GE profile appliances in the kitchen, rubber membrane along the basement walls and much more. 10 year tax abatement is applied for.
Location
State PA
County Philadelphia
Area 19130 (19130)
Zoning RM1
Rooms
Basement Fully Finished
Main Level Bedrooms 3
Interior
Hot Water 60+ Gallon Tank, Electric
Heating Forced Air
Cooling Central A/C
Fireplace N
Heat Source Electric
Exterior
Garage Built In
Garage Spaces 2.0
Waterfront N
Water Access N
Accessibility None
Parking Type Attached Garage
Attached Garage 2
Total Parking Spaces 2
Garage Y
Building
Story 3+
Sewer Public Sewer
Water Public
Architectural Style Straight Thru
Level or Stories 3+
Additional Building Above Grade, Below Grade
New Construction Y
Schools
Elementary Schools Bache-Martin
High Schools Benjamin Franklin
School District The School District Of Philadelphia
Others
Pets Allowed Y
HOA Fee Include Common Area Maintenance,Electricity,Insurance,Snow Removal
Senior Community No
Tax ID 151103113
Ownership Other
Acceptable Financing Conventional, Cash
Horse Property N
Listing Terms Conventional, Cash
Financing Conventional,Cash
Special Listing Condition Standard
Pets Description Number Limit
Read Less Info
Want to know what your home might be worth? Contact us for a FREE valuation!

Our team is ready to help you sell your home for the highest possible price ASAP

Bought with Charles M Lindsay Jr. • BHHS Fox & Roach-Center City Walnut
Get More Information




