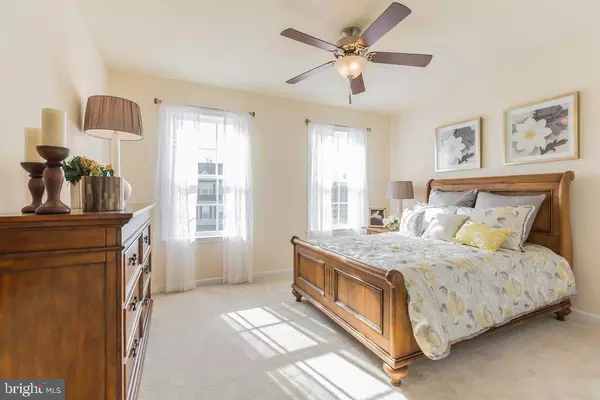For more information regarding the value of a property, please contact us for a free consultation.
Key Details
Sold Price $214,000
Property Type Condo
Sub Type Condo/Co-op
Listing Status Sold
Purchase Type For Sale
Square Footage 1,836 sqft
Price per Sqft $116
Subdivision Seskinore
MLS Listing ID DEKT234348
Sold Date 10/01/20
Style Bi-level
Bedrooms 2
Full Baths 2
Half Baths 1
Condo Fees $225/mo
HOA Y/N N
Abv Grd Liv Area 1,836
Originating Board BRIGHT
Year Built 2020
Annual Tax Amount $1,400
Tax Year 2020
Property Description
Welcome to Seskinore, Only 2 units remain! An exceptional new construction Maintenance free living in a quite, serene setting. This brand new 2 story twin model called The Dayton Traditional is situated on a premium wooded lot. This home features open floor concept with the main master suite on the main floor, a nice size kitchen overlooking the breakfast area and the family room. The spacious loft offers a large area that can be used as living, office or flex and leads to the second master bedroom and and master bath as well as the storage room. This community offers quick access to shopping, dining and medical facilities. Very close to Routes 1 & 13 . This home is ready for it's New Owners!
Location
State DE
County Kent
Area Capital (30802)
Zoning RES
Rooms
Other Rooms Bedroom 2, Kitchen, Family Room, Loft, Primary Bathroom
Main Level Bedrooms 1
Interior
Interior Features Attic, Combination Kitchen/Dining, Entry Level Bedroom, Carpet, Floor Plan - Open
Hot Water Electric
Heating Forced Air
Cooling Central A/C
Flooring Carpet, Vinyl
Equipment Dishwasher, Disposal, Oven/Range - Electric, Water Heater
Furnishings No
Fireplace N
Window Features Low-E,Screens
Appliance Dishwasher, Disposal, Oven/Range - Electric, Water Heater
Heat Source Natural Gas
Laundry Main Floor
Exterior
Parking Features Garage - Front Entry
Garage Spaces 1.0
Utilities Available Cable TV, Natural Gas Available
Amenities Available Other
Water Access N
Roof Type Shingle
Street Surface Black Top
Accessibility 32\"+ wide Doors
Road Frontage State
Attached Garage 1
Total Parking Spaces 1
Garage Y
Building
Story 2
Foundation Slab
Sewer Public Sewer
Water Public
Architectural Style Bi-level
Level or Stories 2
Additional Building Above Grade
Structure Type 9'+ Ceilings,Dry Wall
New Construction Y
Schools
High Schools Dover H.S.
School District Capital
Others
Pets Allowed Y
HOA Fee Include Common Area Maintenance,Lawn Maintenance,Ext Bldg Maint,Snow Removal
Senior Community No
Tax ID ED-05-067.00-03-07.00-014
Ownership Condominium
Acceptable Financing Cash, Conventional
Horse Property N
Listing Terms Cash, Conventional
Financing Cash,Conventional
Special Listing Condition Standard
Pets Allowed Case by Case Basis
Read Less Info
Want to know what your home might be worth? Contact us for a FREE valuation!

Our team is ready to help you sell your home for the highest possible price ASAP

Bought with Karim Mozher • Active Adults Realty
Get More Information




