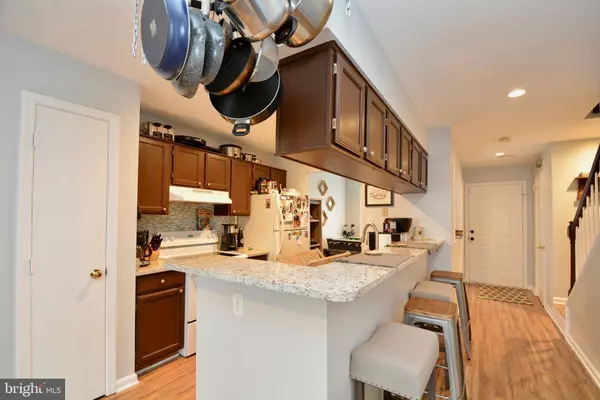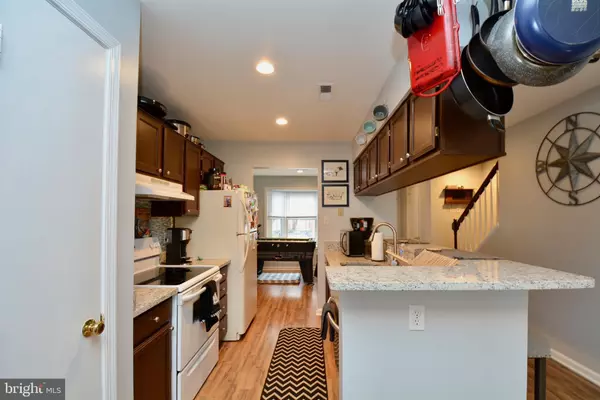For more information regarding the value of a property, please contact us for a free consultation.
Key Details
Sold Price $225,000
Property Type Condo
Sub Type Condo/Co-op
Listing Status Sold
Purchase Type For Sale
Square Footage 1,644 sqft
Price per Sqft $136
Subdivision Sunningdale Meadows
MLS Listing ID VAST216706
Sold Date 02/26/20
Style Colonial
Bedrooms 2
Full Baths 2
Half Baths 2
Condo Fees $237/mo
HOA Y/N N
Abv Grd Liv Area 1,100
Originating Board BRIGHT
Year Built 1991
Annual Tax Amount $1,732
Tax Year 2018
Property Description
Beautifully updated townhouse-style condo in a great location! Walking distance to commuter lot / farmers market and less than a mile from I-95, Route 1, shopping and restaurants! This home has loads of updates throughout to include new windows, new granite counter tops, and new flooring on the upper level! Dining room features a bay window while the living room has wood burning fireplace and walks out to the freshly stained deck for entertaining. Main level also has laminate wood flooring throughout, recessed lighting and a half bath with upgraded light fixture. Upstairs, there are two master bedrooms, each with their own attached full bath! Each bedroom has a ceiling fan and large closet with shelving. Master bath #1 has a new vanity, updated light fixture, updated ceramic tile shower surround and ceramic tile flooring. All four bathrooms have upgraded toilets. Finished basement offers a half bath, a spacious rec. room, the laundry room ( with washer and dryer that convey ) and walks out to the fenced back yard! Other features include a new dishwasher, alarm system, and updated sliding glass doors on both levels. Condo association takes care of front yard landscaping and maintenance!! Condo fee also includes snow removal, trash and the community offers amenities such as a club house, outdoor pool, basketball court and tot lots!
Location
State VA
County Stafford
Zoning R3
Rooms
Basement Full, Fully Finished, Rear Entrance
Interior
Interior Features Breakfast Area, Dining Area, Primary Bath(s), Pantry, Recessed Lighting, Ceiling Fan(s), Carpet, Family Room Off Kitchen, Stall Shower, Tub Shower, Upgraded Countertops
Hot Water Electric
Heating Heat Pump(s), Central
Cooling Central A/C, Ceiling Fan(s), Heat Pump(s)
Flooring Ceramic Tile, Carpet, Wood
Fireplaces Number 1
Fireplaces Type Wood, Mantel(s)
Equipment Dishwasher, Disposal, Dryer, Oven/Range - Electric, Refrigerator, Washer
Furnishings No
Fireplace Y
Appliance Dishwasher, Disposal, Dryer, Oven/Range - Electric, Refrigerator, Washer
Heat Source Electric
Laundry Washer In Unit, Dryer In Unit, Lower Floor
Exterior
Exterior Feature Deck(s)
Garage Spaces 2.0
Parking On Site 2
Fence Fully, Wood
Amenities Available Tot Lots/Playground, Swimming Pool, Club House, Basketball Courts
Waterfront N
Water Access N
Accessibility None
Porch Deck(s)
Total Parking Spaces 2
Garage N
Building
Story 3+
Sewer Public Sewer
Water Public
Architectural Style Colonial
Level or Stories 3+
Additional Building Above Grade, Below Grade
New Construction N
Schools
Elementary Schools Anne Moncure
Middle Schools Stafford
High Schools North Stafford
School District Stafford County Public Schools
Others
Pets Allowed Y
HOA Fee Include Trash,Snow Removal,Lawn Maintenance,Lawn Care Front,Common Area Maintenance
Senior Community No
Tax ID 21-G-16- -163
Ownership Condominium
Security Features Security System
Horse Property N
Special Listing Condition Standard
Pets Description No Pet Restrictions
Read Less Info
Want to know what your home might be worth? Contact us for a FREE valuation!

Our team is ready to help you sell your home for the highest possible price ASAP

Bought with Nancy Mulroy • Coldwell Banker Elite
Get More Information




