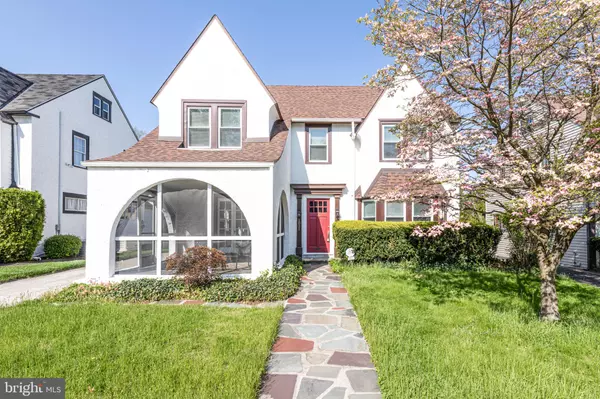For more information regarding the value of a property, please contact us for a free consultation.
Key Details
Sold Price $340,000
Property Type Single Family Home
Sub Type Detached
Listing Status Sold
Purchase Type For Sale
Square Footage 2,200 sqft
Price per Sqft $154
Subdivision Aronimink
MLS Listing ID PADE518208
Sold Date 07/15/20
Style Traditional
Bedrooms 5
Full Baths 2
Half Baths 1
HOA Y/N N
Abv Grd Liv Area 1,977
Originating Board BRIGHT
Year Built 1928
Annual Tax Amount $9,387
Tax Year 2019
Lot Size 7,013 Sqft
Acres 0.16
Lot Dimensions 52.00 x 130.00
Property Description
Old World Charm meets modern convenience! This lovely three story, five bedroom and a den, center hall colonial home in the Aronimink section of Drexel Hill sits on a spacious lot with a detached garage. This handsome abode has been totally rehabbed and boasts an open floor plan which makes it a wonderful way to entertain family and friends. The huge updated kitchen has quartz counter tops, professional grade stainless steel appliances, an abundance of cabinet space and a peninsula eating bar. There is a connecting formal dining area, perfect for holiday meals. The massive living room area, drenched with natural light, has a stone fireplace which acts a focal point. There is also a comfy screened in porch, great for that early morning coffee and a good novel. Exit outside to a large rear yard and an over-sized detached garage. The second floor houses four bedrooms and a designer "Art Deco" fully tiled bathroom. The third floor, previously the attic, has another bedroom, a full bathroom with stall shower and an office/den. The basement, fully finished, has beautiful, durable laminate hardwood flooring and is open space. It also contains the utilities, storage and a convenient powder room This area could easily be used as a theater or a Man cave. There is central air conditioning, newer floors, windows, electric and more... This house is located within walking distance shopping, restaurants and public transportation. Pictures do not lie, set your appointment today, before it is too late! Check our our virtual tour link! https://my.matterport.com/show/?m=etGiyEcp9Gr
Location
State PA
County Delaware
Area Upper Darby Twp (10416)
Zoning RES
Rooms
Basement Full, Fully Finished
Interior
Hot Water Electric
Heating Hot Water
Cooling Central A/C
Fireplaces Number 1
Heat Source Oil
Laundry Hookup
Exterior
Garage Other
Garage Spaces 2.0
Waterfront N
Water Access N
Accessibility None
Parking Type Driveway, Detached Garage
Total Parking Spaces 2
Garage Y
Building
Story 3
Sewer Public Sewer
Water Public
Architectural Style Traditional
Level or Stories 3
Additional Building Above Grade, Below Grade
New Construction N
Schools
School District Upper Darby
Others
Senior Community No
Tax ID 16-10-00580-00
Ownership Fee Simple
SqFt Source Estimated
Special Listing Condition Standard
Read Less Info
Want to know what your home might be worth? Contact us for a FREE valuation!

Our team is ready to help you sell your home for the highest possible price ASAP

Bought with Nicholas DeLuca • Weichert Realtors
Get More Information




