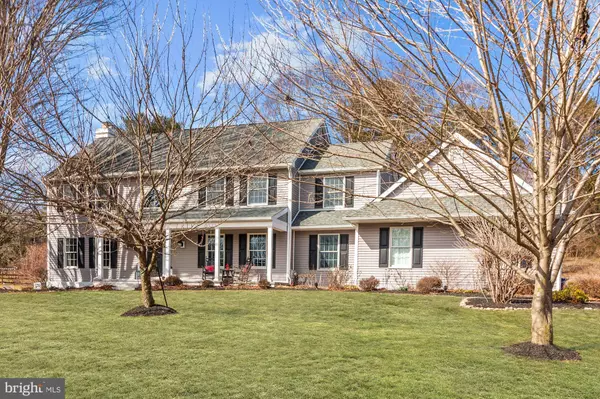For more information regarding the value of a property, please contact us for a free consultation.
Key Details
Sold Price $599,000
Property Type Single Family Home
Sub Type Detached
Listing Status Sold
Purchase Type For Sale
Square Footage 4,379 sqft
Price per Sqft $136
Subdivision Raven Hollow
MLS Listing ID PACT499306
Sold Date 05/13/20
Style Traditional
Bedrooms 4
Full Baths 3
Half Baths 1
HOA Fees $50/ann
HOA Y/N Y
Abv Grd Liv Area 3,179
Originating Board BRIGHT
Year Built 1988
Annual Tax Amount $9,777
Tax Year 2019
Lot Size 0.913 Acres
Acres 0.91
Lot Dimensions 0.00 x 0.00
Property Description
Welcome to Ravenhollow! This elegant custom home is situated in the heart of Chester County close to Longwood Gardens and historic Chadds Ford. This lovely home features gorgeous hardwood floors throughout the first floor, spacious rooms, two fireplaces, a newly renovated gourmet kitchen opening to a large family room with a stone fireplace and windows overlooking the scenic backyard.In addition to the neutral decor, all new windows, finished basement and updated baths, this home also boasts a newer roof and all new siding, as well as a large front porch. The neighborhood looks out over acres of Open Space and all the views from inside the home are scenic.When you enter the home through the front porch and the new front door, you will step into a soaring 2-story foyer flanked by a formal living room with a wood burning fireplace and an elegant and spacious formal dining room. The center hall leads to an eat-in kitchen with a large island, a 5-burner gas cook-top stove, double ovens, walk-in pantry, a farmhouse sink, oiled rubbed bronze fixtures and lighting. The tall natural cherry cabinets are Amish made. The first floor also offers a study, a laundry room and a formal powder room. The finished basement has a full bath. The Anthony Sylvan in-ground pool has new coping and tile and the mechanics have been updated. The pool has been maintained, opened and closed by Aquathority and was inspected at closing in 2019. The pool fence is maintenance free. The 5-year old whole house Generator powers virtually everything in the house.
Location
State PA
County Chester
Area Pennsbury Twp (10364)
Zoning R2
Rooms
Other Rooms Living Room, Dining Room, Primary Bedroom, Bedroom 2, Bedroom 3, Bedroom 4, Kitchen, Family Room, Basement, Study
Basement Full, Fully Finished
Interior
Interior Features Water Treat System, Formal/Separate Dining Room, Kitchen - Eat-In, Kitchen - Island, Pantry, Ceiling Fan(s), Attic/House Fan, Skylight(s), Carpet, Family Room Off Kitchen, Primary Bath(s), Stall Shower, Tub Shower, Wood Floors
Hot Water Propane
Heating Forced Air, Baseboard - Electric
Cooling Central A/C, Ceiling Fan(s), Attic Fan
Flooring Hardwood, Carpet
Fireplaces Number 2
Fireplaces Type Wood, Gas/Propane
Equipment Cooktop, Oven - Double, Refrigerator, Washer, Dryer, Freezer, Dishwasher, Disposal, Oven - Wall
Fireplace Y
Appliance Cooktop, Oven - Double, Refrigerator, Washer, Dryer, Freezer, Dishwasher, Disposal, Oven - Wall
Heat Source Electric, Propane - Owned
Laundry Main Floor
Exterior
Exterior Feature Porch(es), Patio(s)
Garage Garage Door Opener, Garage - Side Entry, Inside Access
Garage Spaces 2.0
Fence Rear
Pool In Ground, Heated
Utilities Available Water Available, Sewer Available, Electric Available, Propane, Cable TV Available, DSL Available
Waterfront N
Water Access N
Roof Type Pitched,Shingle
Accessibility None
Porch Porch(es), Patio(s)
Parking Type Attached Garage, Driveway
Attached Garage 2
Total Parking Spaces 2
Garage Y
Building
Lot Description Front Yard, Rear Yard, SideYard(s)
Story 2
Sewer On Site Septic, Holding Tank, Septic Pump
Water Well
Architectural Style Traditional
Level or Stories 2
Additional Building Above Grade, Below Grade
Structure Type Vaulted Ceilings
New Construction N
Schools
Elementary Schools Hillendale
Middle Schools Charles F. Patton
High Schools Unionville
School District Unionville-Chadds Ford
Others
HOA Fee Include Common Area Maintenance,Insurance
Senior Community No
Tax ID 64-01 -0013.01C0
Ownership Fee Simple
SqFt Source Estimated
Security Features Smoke Detector,Security System
Acceptable Financing Cash, Conventional, FHA, VA
Listing Terms Cash, Conventional, FHA, VA
Financing Cash,Conventional,FHA,VA
Special Listing Condition Standard
Read Less Info
Want to know what your home might be worth? Contact us for a FREE valuation!

Our team is ready to help you sell your home for the highest possible price ASAP

Bought with Kelly S Osbun Rubincan • Keller Williams Realty - Kennett Square
Get More Information




