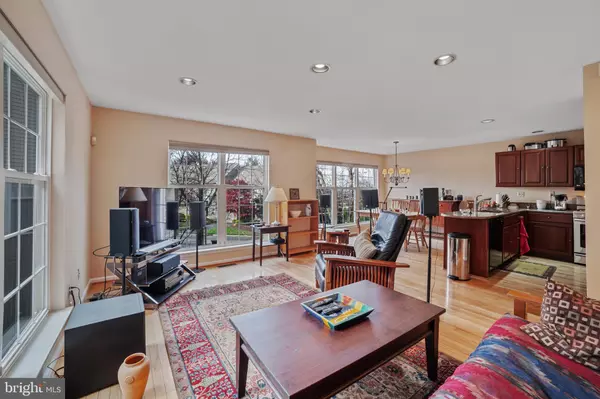For more information regarding the value of a property, please contact us for a free consultation.
Key Details
Sold Price $380,000
Property Type Townhouse
Sub Type Interior Row/Townhouse
Listing Status Sold
Purchase Type For Sale
Square Footage 2,174 sqft
Price per Sqft $174
Subdivision Northridge
MLS Listing ID PACT493550
Sold Date 03/05/20
Style Traditional
Bedrooms 3
Full Baths 2
Half Baths 1
HOA Fees $270/mo
HOA Y/N Y
Abv Grd Liv Area 2,174
Originating Board BRIGHT
Year Built 1995
Annual Tax Amount $5,220
Tax Year 2020
Lot Size 963 Sqft
Acres 0.02
Lot Dimensions 0.00 x 0.00
Property Description
Welcome home to 121 Weybridge Drive, located in the desirable Northridge development. This low-maintenance three bedroom, two and a half bath townhome has so much to offer. Plenty of natural light flows throughout the open and airy space. As you enter the home, you are greeted by the large inviting living room filled with natural light and access to the updated kitchen which offers, quartz countertops and plenty of cabinet space for storage. The main floor offers hardwoods throughout and fresh paint. Enjoy time in the formal living room with access to the back deck and quite backyard. Upstairs you will find the large master bedroom with a full bath and large walk-in closet. There are two additional bedrooms, a full bathroom and laundry on the second level. On the third floor you will find additional living space which would make an incredible office, or it can be used as an extra bedroom. You will also find large unfinished walk in attic space on the third floor. The home has brand new carpets throughout each bedroom, on the stairs and in the upstairs hallway. Enjoy the oversized two-car garage, and unfinished basement which has more space for storage. This home has plenty of space to relax or entertain, you won t want to miss it. Conveniently located in the desirable Great Valley Area School District, near shopping, transportation and major highways. If you are seeking to find the perfect home in an attractive neighborhood, this home is calling your name. Give me a call to schedule your personal tour, explore the unique features first-hand, and fall in love with a property that checks off your must-haves in your next home!
Location
State PA
County Chester
Area East Whiteland Twp (10342)
Zoning C4
Rooms
Other Rooms Attic, Bonus Room
Basement Partial, Garage Access, Unfinished
Interior
Hot Water Natural Gas
Heating Zoned, Programmable Thermostat
Cooling Central A/C
Flooring Hardwood, Carpet
Equipment Negotiable
Fireplace N
Heat Source Natural Gas
Laundry Hookup, Upper Floor
Exterior
Garage Basement Garage, Garage - Front Entry
Garage Spaces 2.0
Waterfront N
Water Access N
Accessibility Level Entry - Main
Attached Garage 2
Total Parking Spaces 2
Garage Y
Building
Story 3+
Sewer Public Sewer
Water Public
Architectural Style Traditional
Level or Stories 3+
Additional Building Above Grade, Below Grade
New Construction N
Schools
Elementary Schools General Wayne
Middle Schools Great Valley
High Schools Great Valley
School District Great Valley
Others
Pets Allowed Y
HOA Fee Include Trash,Snow Removal,Lawn Maintenance,Common Area Maintenance,Ext Bldg Maint
Senior Community No
Tax ID 42-05 -0032
Ownership Fee Simple
SqFt Source Estimated
Acceptable Financing Cash, Conventional, FHA, VA
Horse Property N
Listing Terms Cash, Conventional, FHA, VA
Financing Cash,Conventional,FHA,VA
Special Listing Condition Standard
Pets Description No Pet Restrictions
Read Less Info
Want to know what your home might be worth? Contact us for a FREE valuation!

Our team is ready to help you sell your home for the highest possible price ASAP

Bought with Christian Fegel • Elfant Wissahickon-Rittenhouse Square
Get More Information




