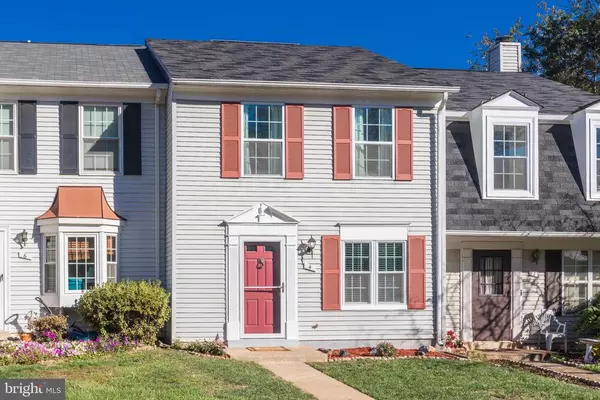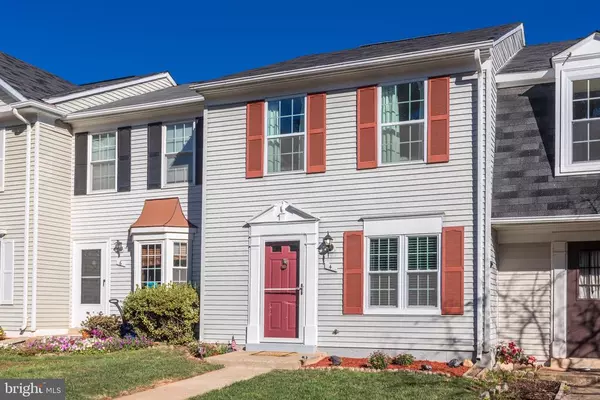For more information regarding the value of a property, please contact us for a free consultation.
Key Details
Sold Price $311,555
Property Type Townhouse
Sub Type Interior Row/Townhouse
Listing Status Sold
Purchase Type For Sale
Square Footage 1,044 sqft
Price per Sqft $298
Subdivision Countryside
MLS Listing ID VALO423998
Sold Date 11/12/20
Style Other
Bedrooms 3
Full Baths 1
HOA Fees $96/mo
HOA Y/N Y
Abv Grd Liv Area 1,044
Originating Board BRIGHT
Year Built 1986
Annual Tax Amount $2,957
Tax Year 2020
Lot Size 1,307 Sqft
Acres 0.03
Property Description
This enchanting 3 bedroom, 1 full bath townhome, situated in Countryside in the heart of Sterling has been beautifully maintained with all the functionality homebuyers seek. A tailored siding exterior, vibrant landscaping, oversized fenced-in yard, extensive hardscape patio, sun-filled rooms are just a few of the fine features that make this home so special. Warm and neutral paint combined with tasteful finishes sprinkled throughout this home creates instant appeal and make it move in ready! On trend hardwood on the main level welcomes you home with an oversized family room that streams natural light. The adjoining dining area flows seamlessly into the large kitchen complete with tons of cabinet storage and countertop space. Ascending to the upper level, the spacious owner's suite boasting plush carpet, generous closet space for two. Down the hall, two additional bright and sunny bedrooms each with generous closet space share access to the beautifully appointed hall bath. The main level laundry area boasts updated front loader washer/dryer. Entertaining outside has never been easier with this fully fenced yard with stone paved patio and storage shed. All this can be found in the Countryside community offering fabulous amenities including access to outdoor pools, tennis courts, community center, common grounds, nature paths, playgrounds, and so much more! Commuters will appreciate the close proximity to the Fairfax County Parkway, Route 7, Route 28, and other major driving routes. Outdoor enthusiasts will love the local parks, green space, and everyone will enjoy the diverse shopping, dining, and entertainment choices available throughout the area. If you are looking for a fabulous home filled with natural light and quality upgrades in a vibrant community, this is it.
Location
State VA
County Loudoun
Zoning 18
Interior
Interior Features Breakfast Area, Combination Kitchen/Dining, Family Room Off Kitchen, Floor Plan - Traditional, Wood Floors
Hot Water Electric
Heating Central
Cooling Central A/C
Flooring Hardwood, Ceramic Tile, Carpet
Equipment Built-In Microwave, Dishwasher, Disposal, Dryer - Front Loading, Stove, Refrigerator, Washer - Front Loading
Furnishings No
Fireplace N
Window Features Energy Efficient
Appliance Built-In Microwave, Dishwasher, Disposal, Dryer - Front Loading, Stove, Refrigerator, Washer - Front Loading
Heat Source Electric
Laundry Main Floor
Exterior
Exterior Feature Patio(s)
Garage Spaces 2.0
Parking On Site 2
Fence Fully
Amenities Available Basketball Courts, Common Grounds, Jog/Walk Path, Swimming Pool, Tot Lots/Playground
Water Access N
View Trees/Woods
Roof Type Asphalt
Accessibility None
Porch Patio(s)
Total Parking Spaces 2
Garage N
Building
Lot Description Backs - Open Common Area
Story 2
Foundation Slab
Sewer Public Sewer
Water Public
Architectural Style Other
Level or Stories 2
Additional Building Above Grade, Below Grade
New Construction N
Schools
Elementary Schools Countryside
Middle Schools River Bend
High Schools Potomac Falls
School District Loudoun County Public Schools
Others
Pets Allowed Y
HOA Fee Include Trash,Snow Removal
Senior Community No
Tax ID 028459773000
Ownership Fee Simple
SqFt Source Assessor
Acceptable Financing Cash, Conventional, FHA, VA, VHDA
Horse Property N
Listing Terms Cash, Conventional, FHA, VA, VHDA
Financing Cash,Conventional,FHA,VA,VHDA
Special Listing Condition Standard
Pets Allowed No Pet Restrictions
Read Less Info
Want to know what your home might be worth? Contact us for a FREE valuation!

Our team is ready to help you sell your home for the highest possible price ASAP

Bought with David P Mora • Berkshire Hathaway HomeServices PenFed Realty
Get More Information



