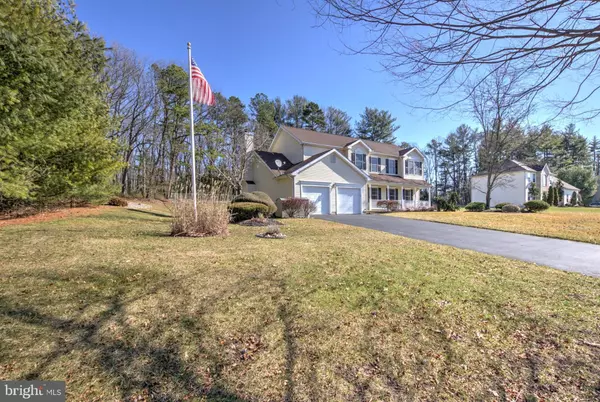For more information regarding the value of a property, please contact us for a free consultation.
Key Details
Sold Price $425,000
Property Type Single Family Home
Sub Type Detached
Listing Status Sold
Purchase Type For Sale
Square Footage 3,096 sqft
Price per Sqft $137
Subdivision Noble Estates
MLS Listing ID NJOC395998
Sold Date 06/08/20
Style Colonial
Bedrooms 5
Full Baths 2
Half Baths 1
HOA Fees $20/ann
HOA Y/N Y
Abv Grd Liv Area 3,096
Originating Board BRIGHT
Year Built 1992
Annual Tax Amount $9,842
Tax Year 2019
Lot Size 0.930 Acres
Acres 0.93
Lot Dimensions 0.00 x 0.00
Property Description
Welcome to the beautiful neighborhood of Noble Estates! This center hall colonial has over 3,000 square feet of living space, thanks to an added eight feet by the builder. A 30-foot long rocking chair front porch welcomes you into this five bedroom center hall colonial. The eat-in kitchen offers stainless steel appliances, a gas range, 42-inch cabinets and corian countertops. The kitchen is open to the family room with a fireplace and sliders that lead outside to the trex deck. The extra large living and dining rooms are perfect for family gatherings with plenty of room for everyone. Upstairs is the generously-sized master bedroom accented by a vaulted ceiling and features a walk-in closet and a master bath with double sink vanity. Four remaining bedrooms, a hall bath and a bonus room completes the upper level. The full basement is ready to be finished. The oversized 2-car garage and plenty of driveway parking is a plus. The fenced-in backyard is spacious and offers a lot of privacy. The deck and shed are outside of the fence, to the right. This beautiful Gold Home is just waiting for you!
Location
State NJ
County Ocean
Area Plumsted Twp (21524)
Zoning R40
Rooms
Other Rooms Living Room, Dining Room, Primary Bedroom, Bedroom 2, Bedroom 3, Bedroom 4, Bedroom 5, Kitchen, Family Room, Bonus Room, Half Bath
Basement Other, Poured Concrete, Space For Rooms, Unfinished, Workshop
Interior
Interior Features Dining Area, Floor Plan - Open, Formal/Separate Dining Room, Kitchen - Eat-In, Sprinkler System, Walk-in Closet(s)
Hot Water Natural Gas
Heating Forced Air
Cooling Central A/C
Flooring Carpet, Hardwood, Ceramic Tile, Laminated
Equipment Dishwasher, Dryer, Oven/Range - Gas, Refrigerator, Stainless Steel Appliances, Washer
Fireplace Y
Appliance Dishwasher, Dryer, Oven/Range - Gas, Refrigerator, Stainless Steel Appliances, Washer
Heat Source Natural Gas
Laundry Basement
Exterior
Parking Features Garage - Front Entry, Oversized
Garage Spaces 2.0
Utilities Available Cable TV, Natural Gas Available
Water Access N
Roof Type Shingle,Pitched
Accessibility None
Attached Garage 2
Total Parking Spaces 2
Garage Y
Building
Story 2
Sewer Septic Exists
Water Private, Well
Architectural Style Colonial
Level or Stories 2
Additional Building Above Grade, Below Grade
New Construction N
Schools
Elementary Schools Dr. Gerald H. Woehr
Middle Schools New Egypt
High Schools New Egypt
School District Plumsted Township
Others
Pets Allowed Y
Senior Community No
Tax ID 24-00077-00097 05
Ownership Fee Simple
SqFt Source Assessor
Acceptable Financing Cash, Conventional, FHA, USDA, VA
Listing Terms Cash, Conventional, FHA, USDA, VA
Financing Cash,Conventional,FHA,USDA,VA
Special Listing Condition Standard
Pets Allowed No Pet Restrictions
Read Less Info
Want to know what your home might be worth? Contact us for a FREE valuation!

Our team is ready to help you sell your home for the highest possible price ASAP

Bought with Daniel C Wood • Keller Williams Realty - Cherry Hill
Get More Information



