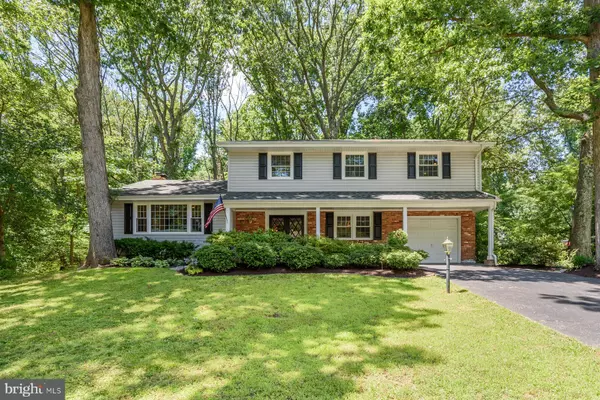For more information regarding the value of a property, please contact us for a free consultation.
Key Details
Sold Price $580,000
Property Type Single Family Home
Sub Type Detached
Listing Status Sold
Purchase Type For Sale
Square Footage 2,510 sqft
Price per Sqft $231
Subdivision Bay Hills
MLS Listing ID MDAA441936
Sold Date 09/01/20
Style Colonial
Bedrooms 4
Full Baths 2
Half Baths 1
HOA Fees $12/ann
HOA Y/N Y
Abv Grd Liv Area 2,510
Originating Board BRIGHT
Year Built 1969
Annual Tax Amount $4,899
Tax Year 2019
Lot Size 0.360 Acres
Acres 0.36
Property Description
Welcome to Bay Hills and this updated 4 bedroom colonial! Step inside to a large entry and true open concept living. The combined living and family rooms (with 9 ft ceiling and wired surround sound) center around a beautiful focal point wood burning fireplace and flow into the kitchen with upgraded stainless steel appliances. Enjoy wide plank hardwood flooring throughout. The many upgrades include recessed lighting, custom trim and molding details, refinished stair cases, and a renovated main level half bath with marble and porcelain. The remodeled master bedroom features walk-in closet with custom cabinetry and spacious en-suite master bathroom with marble tile, a double vanity, and custom rain shower. The lower level features custom built-in shelves and work station desk along with a recreation area wired with surround sound. Ready for you to complete a bar or kitchenette and full bathroom (all roughed in). The home is equipped with networked cat 5 cable with router access in basement, dual HVAC units with separate controls for each main living area and in basement, and a top of the line water treatment reverse osmosis system. Come live the Bay Hills lifestyle in this fantastic neighborhood location walking distance to Bay Hills Swim Club (memberships available), Bay Hills Golf Club (memberships available), the community pavilion, tot lot, sand volleyball court, tennis courts, and new basketball courts. Enjoy the Bay Hills shopping center with Green Vally, Rite Aid, new Rise Up Coffee, and more shopping and dining. All of this in the Broadneck school district and close to commuter routes. This home is being sold as-is. Welcome Home!
Location
State MD
County Anne Arundel
Zoning R5
Rooms
Other Rooms Living Room, Dining Room, Primary Bedroom, Bedroom 2, Bedroom 3, Bedroom 4, Kitchen, Family Room, Laundry, Recreation Room, Storage Room, Bathroom 2, Primary Bathroom, Half Bath, Screened Porch
Basement Partially Finished
Interior
Hot Water Natural Gas
Heating Forced Air
Cooling Central A/C
Fireplaces Number 1
Fireplace Y
Heat Source Natural Gas
Laundry Main Floor
Exterior
Exterior Feature Patio(s), Porch(es)
Parking Features Garage - Front Entry
Garage Spaces 1.0
Amenities Available Golf Course Membership Available, Basketball Courts, Picnic Area, Pool Mem Avail, Tennis Courts, Tot Lots/Playground, Volleyball Courts
Water Access N
View Trees/Woods
Accessibility None
Porch Patio(s), Porch(es)
Attached Garage 1
Total Parking Spaces 1
Garage Y
Building
Story 3
Sewer Public Sewer
Water Public
Architectural Style Colonial
Level or Stories 3
Additional Building Above Grade, Below Grade
New Construction N
Schools
Elementary Schools Broadneck
Middle Schools Magothy River
High Schools Broadneck
School District Anne Arundel County Public Schools
Others
Senior Community No
Tax ID 020307833125635
Ownership Fee Simple
SqFt Source Assessor
Special Listing Condition Standard
Read Less Info
Want to know what your home might be worth? Contact us for a FREE valuation!

Our team is ready to help you sell your home for the highest possible price ASAP

Bought with Kristen Boyer • Taylor Properties
Get More Information



