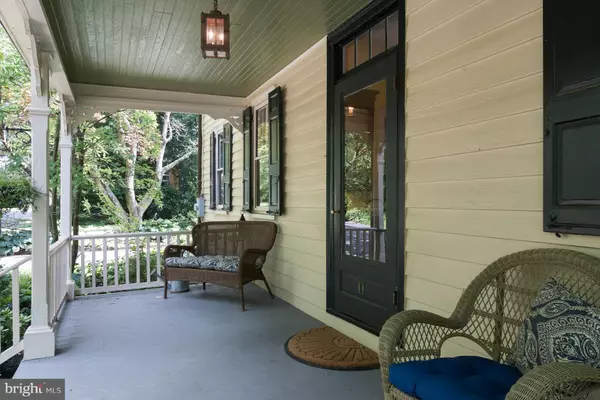For more information regarding the value of a property, please contact us for a free consultation.
Key Details
Sold Price $465,000
Property Type Single Family Home
Sub Type Detached
Listing Status Sold
Purchase Type For Sale
Subdivision Vill Of Crosswicks
MLS Listing ID NJBL377830
Sold Date 11/02/20
Style Traditional
Bedrooms 3
Full Baths 2
Half Baths 1
HOA Y/N N
Originating Board BRIGHT
Year Built 1795
Annual Tax Amount $12,096
Tax Year 2019
Lot Size 9,177 Sqft
Acres 0.21
Lot Dimensions 69.00 x 133.00
Property Description
Right across from preserved land in historic Crosswicks, possibly NJ's sweetest little town, this house and its backyard barn have a relaxed country village vibe. It's only fitting then that parts of the house date to 1795. Wide plank floors, original fireplaces and a gorgeous handrail and paneling adorning the central staircase are period perfection. Even the radiators are things of beauty. The generous size of the rooms and overall functionality come as a wonderful surprise. The tastefully designed kitchen has black, Fireslate counter-tops, stainless steel appliances and a covered entry from the driveway. A sun room-style family room adjoins. The main level includes an office and powder room with a hidden laundry. Above, 2 large bedrooms share a fresh hall bath with claw-foot tub. The main suite addition includes 4 closets, a roomy white bath and lovely views of the yard, where a potting shed stands beside a pergola-topped patio. With a loft and covered porch of its own, the barn practically begs to host summertime parties.
Location
State NJ
County Burlington
Area Chesterfield Twp (20307)
Zoning V
Rooms
Other Rooms Living Room, Dining Room, Bedroom 2, Kitchen, Family Room, Bedroom 1, Office, Bathroom 3
Basement Interior Access, Unfinished
Interior
Interior Features Built-Ins, Family Room Off Kitchen, Formal/Separate Dining Room, Tub Shower, Wood Floors
Hot Water Natural Gas
Heating Radiator
Cooling Central A/C
Flooring Wood
Fireplaces Number 2
Fireplaces Type Wood
Equipment Built-In Range, Dishwasher, Dryer, Washer
Fireplace Y
Appliance Built-In Range, Dishwasher, Dryer, Washer
Heat Source Natural Gas
Laundry Main Floor
Exterior
Exterior Feature Patio(s)
Garage Spaces 2.0
Water Access N
View Garden/Lawn
Accessibility None
Porch Patio(s)
Total Parking Spaces 2
Garage N
Building
Lot Description Landscaping, Level, Private, Rear Yard
Story 2
Sewer Public Sewer
Water Public
Architectural Style Traditional
Level or Stories 2
Additional Building Above Grade, Below Grade
New Construction N
Schools
Elementary Schools Chesterfield E.S.
Middle Schools Northern Burl. Co. Reg. Jr. M.S.
High Schools Northern Burl. Co. Reg. Sr. H.S.
School District Chesterfield Township Public Schools
Others
Senior Community No
Tax ID 07-00200-00003
Ownership Fee Simple
SqFt Source Assessor
Acceptable Financing Cash, Conventional
Horse Property N
Listing Terms Cash, Conventional
Financing Cash,Conventional
Special Listing Condition Standard
Read Less Info
Want to know what your home might be worth? Contact us for a FREE valuation!

Our team is ready to help you sell your home for the highest possible price ASAP

Bought with Denise L Shaughnessy • Callaway Henderson Sotheby's Int'l-Princeton
Get More Information



