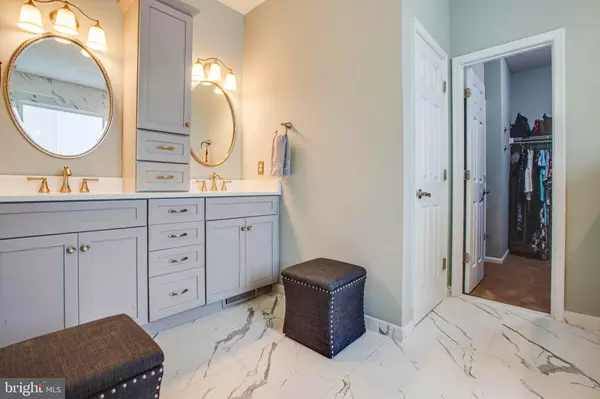For more information regarding the value of a property, please contact us for a free consultation.
Key Details
Sold Price $421,000
Property Type Single Family Home
Sub Type Detached
Listing Status Sold
Purchase Type For Sale
Square Footage 2,037 sqft
Price per Sqft $206
Subdivision Royal Oaks
MLS Listing ID VASP223850
Sold Date 08/28/20
Style Ranch/Rambler
Bedrooms 4
Full Baths 2
HOA Fees $16/ann
HOA Y/N Y
Abv Grd Liv Area 2,037
Originating Board BRIGHT
Year Built 2002
Annual Tax Amount $2,583
Tax Year 2020
Lot Size 0.412 Acres
Acres 0.41
Property Description
Welcome home to this UPDATED and WONDERFULLY MAINTAINED BRICK FRONT RAMBLER in desirable ROYAL OAKS subdivision! Situated on a .41 ACRE lot that backs to trees, you will be impressed by the curb appeal and the CONCRETE DRIVEWAY leading to a 2 CAR SIDE-LOAD garage. Entering the front door, beautiful WOOD FLOORING, EXPANSIVE CEILINGS and a GAS FIREPLACE in the FAMILY ROOM will immediately draw your attention. To your left is a DINING ROOM with a gorgeous Atrium window. To your right is a hallway that leads to 3 SPACIOUS BEDROOMS (1 is being used as an OFFICE) and a FULL BATHROOM featuring DUAL SINKS and a tub/shower combination with TILE TUB SURROUND. Through the family room is a GORGEOUS kitchen that was REMODELED IN 2016. STAINLESS APPLIANCES, QUARTZ COUNTER TOPS, CUSTOM BACK SPLASH, UNDER-CABINET LIGHTING and a BREAKFAST BAR are but a few of the upgrades that will delight in this well appointed space! Opening to the kitchen is a CASUAL EATING area featuring an AMAZING 8 foot QUARTZ TOP TABLE with WROUGHT IRON BASE and CUSTOM CABINETRY. From this space, you can exit onto the BRAND NEW DECK with stairs leading to a flat and spacious REAR YARD backing to TREES. The MASTER SUITE (also remodeled in 2016) is appointed with a DOUBLE TRAY CEILING, WALK-IN CLOSET and a MASTER BATH that you've got to see to truly appreciate! A BARN DOOR ENTRY, DUAL SINKS with CUSTOM CABINETRY and QUARTZ COUNTERTOPS and beautiful TILE FLOORING immediately draw your attention! An EXPANSIVE 9' x 3.5' CUSTOM CEILING TO FLOOR TILE SHOWER with built-in QUARTZ TOP BENCH and FRAME-LESS GLASS is beautifully designed and perfectly complements the space. Completing the main level is a SEPARATE LAUNDRY ROOM featuring UPGRADED CABINETRY and a CONVEYING FRONT-LOAD WASHER & DRYER. Even the GARAGE shows attention to detail with its TAPED & PAINTED WALLS and CEILING and FRAMED-OUT WINDOWS! There is an additional 2,037 SQ FT of space for you to make your own in the UNFINISHED LOWER LEVEL which is framed and has PLUMBING for a 3RD FULL BATHROOM. ROYAL OAKS is a popular curb and sidewalk community conveniently located to RIVERBEND HIGH SCHOOL, HARRISON CROSSING retail center, a COMMUTER PARKING LOT and I-95 ACCESS.
Location
State VA
County Spotsylvania
Zoning R1
Rooms
Other Rooms Dining Room, Primary Bedroom, Bedroom 2, Bedroom 3, Bedroom 4, Kitchen, Family Room, Basement, Laundry, Primary Bathroom
Basement Full, Outside Entrance, Interior Access, Rear Entrance, Unfinished
Main Level Bedrooms 4
Interior
Interior Features Combination Kitchen/Dining, Dining Area, Entry Level Bedroom, Family Room Off Kitchen, Stall Shower, Tub Shower, Upgraded Countertops, Walk-in Closet(s), Wood Floors, Ceiling Fan(s), Primary Bath(s), Formal/Separate Dining Room, Built-Ins
Hot Water Natural Gas
Heating Forced Air
Cooling Ceiling Fan(s), Central A/C
Flooring Hardwood, Carpet, Ceramic Tile
Fireplaces Number 1
Fireplaces Type Gas/Propane
Equipment Built-In Microwave, Built-In Range, Dishwasher, Disposal, Icemaker, Oven - Double, Oven/Range - Electric, Refrigerator, Stainless Steel Appliances, Washer - Front Loading, Dryer - Front Loading
Fireplace Y
Window Features Atrium,Vinyl Clad
Appliance Built-In Microwave, Built-In Range, Dishwasher, Disposal, Icemaker, Oven - Double, Oven/Range - Electric, Refrigerator, Stainless Steel Appliances, Washer - Front Loading, Dryer - Front Loading
Heat Source Natural Gas
Laundry Main Floor
Exterior
Exterior Feature Deck(s)
Garage Garage - Side Entry, Garage Door Opener, Inside Access
Garage Spaces 2.0
Waterfront N
Water Access N
Accessibility Chairlift
Porch Deck(s)
Attached Garage 2
Total Parking Spaces 2
Garage Y
Building
Lot Description No Thru Street, Backs to Trees
Story 2
Sewer Public Sewer
Water Public
Architectural Style Ranch/Rambler
Level or Stories 2
Additional Building Above Grade, Below Grade
Structure Type 9'+ Ceilings,Cathedral Ceilings,Tray Ceilings,Vaulted Ceilings
New Construction N
Schools
Elementary Schools Harrison Road
Middle Schools Freedom
High Schools Riverbend
School District Spotsylvania County Public Schools
Others
Senior Community No
Tax ID 21C11-32-
Ownership Fee Simple
SqFt Source Assessor
Special Listing Condition Standard
Read Less Info
Want to know what your home might be worth? Contact us for a FREE valuation!

Our team is ready to help you sell your home for the highest possible price ASAP

Bought with Susan F Sarver • CENTURY 21 New Millennium
Get More Information




