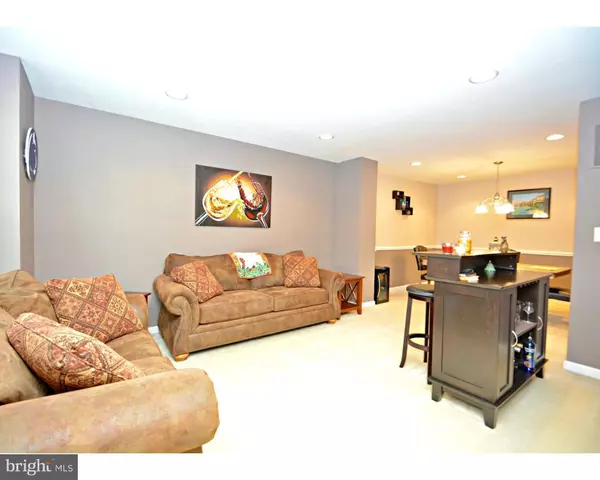For more information regarding the value of a property, please contact us for a free consultation.
Key Details
Sold Price $216,300
Property Type Townhouse
Sub Type Interior Row/Townhouse
Listing Status Sold
Purchase Type For Sale
Square Footage 1,550 sqft
Price per Sqft $139
Subdivision Liberty Village
MLS Listing ID PALH114706
Sold Date 09/15/20
Style Colonial
Bedrooms 3
Full Baths 2
Half Baths 1
HOA Fees $220/mo
HOA Y/N Y
Abv Grd Liv Area 1,550
Originating Board BRIGHT
Year Built 2011
Annual Tax Amount $4,341
Tax Year 2020
Property Description
Beautiful and in move-in-condition best describes this awesome townhouse with open floor plan. Center Foyer with hardwood floors, on one side there is a front to back living room and dining room with chair rail. On the other side there is a great room with gas fireplace, box bay window and open to the kitchen with hardwood floors, glass tile back-splash, granite counters, breakfast bar, large pantry and sliders to a secluded patio. Rear hall consists of powder room with new wood flooring and access to basement with proper egress window for future finishing if desired and radon mitigation system. Master BR with large walk in closet, ceiling fan and en-suite with new wood floors, Two additional nice sized bedrooms, hall bathroom with new wood floors and laundry room complete the second floor. Home is tastefully painted with custom widow blinds in all windows and has extensive recessed lighting in LR, DR, FR and Kitchen. Great location in development with two reserved parking spaces and close to Routes 309, 378, 78, 22, 663 and the PA Turnpike.
Location
State PA
County Lehigh
Area Upper Saucon Twp (12322)
Zoning R-3
Rooms
Other Rooms Living Room, Dining Room, Primary Bedroom, Bedroom 2, Kitchen, Family Room, Bedroom 1, Other
Basement Full, Unfinished
Interior
Interior Features Primary Bath(s), Kitchen - Island, Butlers Pantry, Ceiling Fan(s), Breakfast Area
Hot Water Natural Gas
Heating Forced Air
Cooling Central A/C
Flooring Wood, Fully Carpeted
Fireplaces Number 1
Fireplaces Type Gas/Propane
Equipment Dishwasher
Fireplace Y
Appliance Dishwasher
Heat Source Natural Gas
Laundry Upper Floor
Exterior
Exterior Feature Patio(s)
Garage Spaces 2.0
Amenities Available Club House
Water Access N
Roof Type Pitched
Accessibility None
Porch Patio(s)
Total Parking Spaces 2
Garage N
Building
Lot Description Corner
Story 2
Foundation Concrete Perimeter
Sewer Public Sewer
Water Public
Architectural Style Colonial
Level or Stories 2
Additional Building Above Grade
New Construction N
Schools
School District Southern Lehigh
Others
HOA Fee Include Lawn Maintenance,Snow Removal,Trash,Pool(s)
Senior Community No
Tax ID 642414507948-00132
Ownership Fee Simple
SqFt Source Estimated
Acceptable Financing Conventional, VA, FHA 203(b), USDA
Listing Terms Conventional, VA, FHA 203(b), USDA
Financing Conventional,VA,FHA 203(b),USDA
Special Listing Condition Standard
Read Less Info
Want to know what your home might be worth? Contact us for a FREE valuation!

Our team is ready to help you sell your home for the highest possible price ASAP

Bought with Creighton Faust • RE/MAX Central - Center Valley
Get More Information




