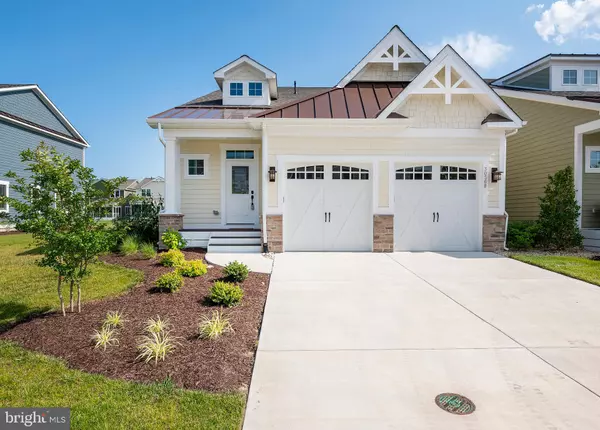For more information regarding the value of a property, please contact us for a free consultation.
Key Details
Sold Price $460,000
Property Type Condo
Sub Type Condo/Co-op
Listing Status Sold
Purchase Type For Sale
Square Footage 2,600 sqft
Price per Sqft $176
Subdivision The Overlook
MLS Listing ID DESU157324
Sold Date 08/28/20
Style Coastal
Bedrooms 3
Full Baths 2
Half Baths 1
Condo Fees $50/mo
HOA Fees $322/mo
HOA Y/N Y
Abv Grd Liv Area 2,600
Originating Board BRIGHT
Year Built 2018
Annual Tax Amount $1,904
Tax Year 2019
Lot Dimensions 0.00 x 0.00
Property Description
Welcome to the amenity rich bay front community of The Overlook! This home was built in 2018 and is almost brand new with upgrades galore sitting on a premium lot with common area along the back and side of the home site. Beautiful hardwood floors throughout the main living areas on the first floor, bright open concept kitchen with white cabinets, sealed granite counter tops and tile back splash, large kitchen island, gas cook top, wall oven and microwave, all stainless steel appliances, large walk-in pantry. Flowing right into the dinning area and living room with 6' extension, floor to ceiling corner stone gas fireplace with fan and remote, house is fully wired for surround sound, chandeliers and ceiling fans. Central vac throughout, laundry room with built in storage leading to the finished double car garage with mounted storage cabinets. From the first floor master bedroom you can escape to the covered back deck and enjoy a cup of coffee while taking in the sunrise over the pond. In the master bathroom you have a double vanity, plenty of cabinets for storage, tile and glass enclosed walk-in shower and walk-in master closet. Following the beautiful hardwood stairs to the second floor you are welcomed into a large loft that leads to the two guest bedrooms with one having access to the second story covered balcony where you can take in the peaceful pond views. Also upstairs you have a second full bathroom with double vanity with granite counter tops and tub shower combo. Need more storage? This home has it with a large walk-in storage area on the 2nd floor. Bring your beach style to this beautiful home that is located only minutes to Fenwick Island, DE and Ocean City, MD.
Location
State DE
County Sussex
Area Baltimore Hundred (31001)
Zoning 2018 152
Rooms
Other Rooms Living Room, Primary Bedroom, Bedroom 2, Bedroom 3, Kitchen, Foyer, Loft, Bathroom 2, Primary Bathroom
Main Level Bedrooms 1
Interior
Interior Features Combination Dining/Living, Entry Level Bedroom, Floor Plan - Open, Kitchen - Eat-In, Kitchen - Gourmet, Kitchen - Island, Primary Bath(s), Pantry, Central Vacuum, Walk-in Closet(s)
Hot Water Propane
Heating Forced Air
Cooling Central A/C, Heat Pump(s)
Flooring Hardwood, Carpet, Tile/Brick
Fireplaces Number 1
Fireplaces Type Corner, Fireplace - Glass Doors, Gas/Propane, Stone
Equipment Central Vacuum, Built-In Microwave, Cooktop, Dishwasher, Exhaust Fan, Oven - Wall, Range Hood, Refrigerator, Stainless Steel Appliances, Water Heater
Fireplace Y
Window Features Screens
Appliance Central Vacuum, Built-In Microwave, Cooktop, Dishwasher, Exhaust Fan, Oven - Wall, Range Hood, Refrigerator, Stainless Steel Appliances, Water Heater
Heat Source Propane - Owned
Laundry Main Floor, Hookup
Exterior
Exterior Feature Balcony, Deck(s), Porch(es)
Garage Garage - Front Entry, Garage Door Opener
Garage Spaces 2.0
Utilities Available Cable TV Available, Propane
Amenities Available Boat Dock/Slip, Club House, Community Center, Exercise Room, Pool - Outdoor, Water/Lake Privileges, Jog/Walk Path, Swimming Pool, Beach
Waterfront N
Water Access N
View Pond, Water
Roof Type Architectural Shingle
Accessibility None
Porch Balcony, Deck(s), Porch(es)
Road Frontage Private
Attached Garage 2
Total Parking Spaces 2
Garage Y
Building
Lot Description Landscaping
Story 2
Foundation Crawl Space
Sewer Public Sewer
Water Public
Architectural Style Coastal
Level or Stories 2
Additional Building Above Grade, Below Grade
Structure Type Dry Wall,9'+ Ceilings
New Construction N
Schools
Elementary Schools Phillip C. Showell
Middle Schools Selbyville
High Schools Indian River
School District Indian River
Others
HOA Fee Include Common Area Maintenance,Lawn Maintenance,Road Maintenance,Pier/Dock Maintenance,Pool(s),Recreation Facility,Trash
Senior Community No
Tax ID 533-20.00-142.00-63
Ownership Fee Simple
SqFt Source Estimated
Acceptable Financing Cash, Conventional
Listing Terms Cash, Conventional
Financing Cash,Conventional
Special Listing Condition Standard
Read Less Info
Want to know what your home might be worth? Contact us for a FREE valuation!

Our team is ready to help you sell your home for the highest possible price ASAP

Bought with CARRIE COSGROVE • Keller Williams Realty
Get More Information




