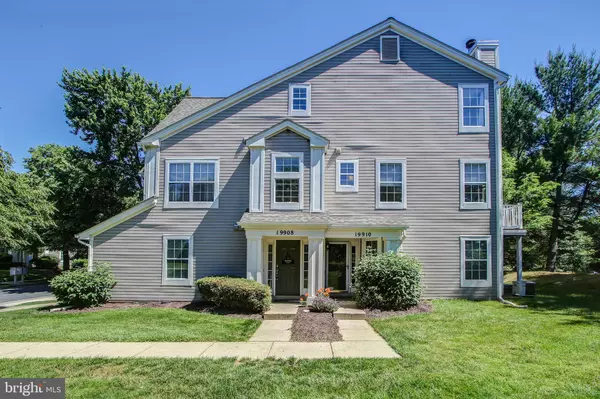For more information regarding the value of a property, please contact us for a free consultation.
Key Details
Sold Price $270,000
Property Type Condo
Sub Type Condo/Co-op
Listing Status Sold
Purchase Type For Sale
Square Footage 1,638 sqft
Price per Sqft $164
Subdivision Scenery Pointe Codm
MLS Listing ID MDMC710708
Sold Date 07/29/20
Style Colonial
Bedrooms 2
Full Baths 2
Half Baths 1
Condo Fees $397/mo
HOA Y/N N
Abv Grd Liv Area 1,638
Originating Board BRIGHT
Year Built 1991
Annual Tax Amount $2,664
Tax Year 2019
Property Description
Incredible, Renovated, Light & Bright End Unit Townhome Featuring Open Concept Living, Upgraded Kitchen and Bath, Spacious Bedrooms, 1 Car Garage, Deck, and Located Minutes to Shopping, Grocery, Restaurants and 270/355. Entry Level features 2 Story Foyer, Garage, and Hardwood Stairs Leading to Main Level. Main Level features Wide-Plank Designer Floors, White-on-White Kitchen with Modern Shaker Cabinetry, Quartz Counters, Upgraded Stainless Steel Appliances including French-Door Refrigerator, Tall Tub Dishwasher, Flat Surface Range and Over the Range Microwave, Subway Tile Backsplash, Large Format Ceramic Tile and Pantry Cabinet. Separate Dining Room and Living Room with Wood-Burning Fireplace Lead to Private Deck Overlooking Trees. Hardwood Steps Lead to Upper Level. Upper Level features 2 Spacious Master Suites. 1st Master Suite includes Vaulted Ceiling, His and Hers Closet, and Updated Contemporary Bath with Quartz Counters. 2nd Master Suite Features 3 Windows for Additional Light, Spacious Closet, and Updated Bath with Dual Vanity, Quartz Counters and Modern Tile. Laundry is on Bedroom Level! Recent Updates include Roof (2018), A/C (2018), Redone Deck (2019), Replaces Vinyl Garage Door (2 weeks ago!), Garage Opener (2017), Water Heater (2014), and More. Seller Prefers 45-60 Day Rent Back after closing.
Location
State MD
County Montgomery
Zoning R60
Direction South
Rooms
Basement Front Entrance
Interior
Interior Features Dining Area, Floor Plan - Open, Kitchen - Gourmet, Primary Bath(s), Recessed Lighting, Walk-in Closet(s), Window Treatments
Hot Water Natural Gas
Heating Forced Air
Cooling Central A/C
Fireplaces Number 1
Fireplaces Type Wood, Mantel(s), Screen
Equipment Built-In Microwave, Dishwasher, Disposal, Dryer, Energy Efficient Appliances, Oven/Range - Electric, Refrigerator, Stainless Steel Appliances, Washer, Water Heater
Furnishings Yes
Fireplace Y
Window Features Vinyl Clad,Double Pane,Screens
Appliance Built-In Microwave, Dishwasher, Disposal, Dryer, Energy Efficient Appliances, Oven/Range - Electric, Refrigerator, Stainless Steel Appliances, Washer, Water Heater
Heat Source Natural Gas
Laundry Dryer In Unit, Washer In Unit
Exterior
Parking Features Garage - Front Entry
Garage Spaces 3.0
Utilities Available Cable TV Available, Electric Available, Fiber Optics Available, Natural Gas Available, Phone Available, Sewer Available, Water Available, Under Ground
Amenities Available Jog/Walk Path, Tot Lots/Playground
Water Access N
View Garden/Lawn, Trees/Woods
Roof Type Architectural Shingle
Accessibility Other
Attached Garage 1
Total Parking Spaces 3
Garage Y
Building
Story 3
Foundation Slab
Sewer Public Sewer
Water Public
Architectural Style Colonial
Level or Stories 3
Additional Building Above Grade, Below Grade
Structure Type 9'+ Ceilings,2 Story Ceilings,Dry Wall
New Construction N
Schools
Elementary Schools South Lake
Middle Schools Neelsville
High Schools Watkins Mill
School District Montgomery County Public Schools
Others
Pets Allowed Y
HOA Fee Include Common Area Maintenance,Ext Bldg Maint,Insurance,Lawn Care Front,Lawn Care Rear,Lawn Care Side,Lawn Maintenance,Management,Parking Fee,Reserve Funds,Road Maintenance,Snow Removal,Trash
Senior Community No
Tax ID 160902905457
Ownership Condominium
Security Features Main Entrance Lock,Smoke Detector,Sprinkler System - Indoor
Acceptable Financing Conventional, Cash, FHA
Horse Property N
Listing Terms Conventional, Cash, FHA
Financing Conventional,Cash,FHA
Special Listing Condition Standard
Pets Allowed Cats OK, Dogs OK
Read Less Info
Want to know what your home might be worth? Contact us for a FREE valuation!

Our team is ready to help you sell your home for the highest possible price ASAP

Bought with Frances T McGlaughlin • RE/MAX Realty Services
Get More Information



