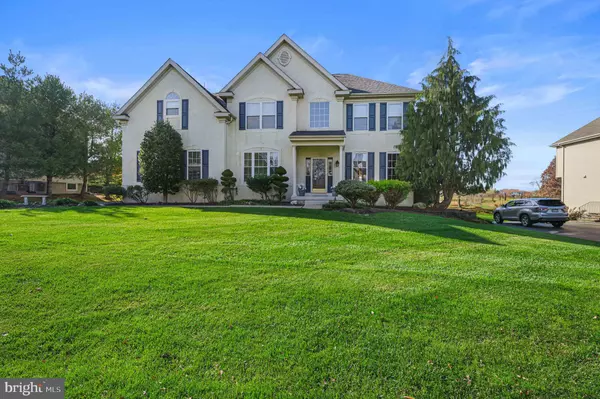For more information regarding the value of a property, please contact us for a free consultation.
Key Details
Sold Price $644,000
Property Type Single Family Home
Sub Type Detached
Listing Status Sold
Purchase Type For Sale
Square Footage 4,118 sqft
Price per Sqft $156
Subdivision Foxwood Estates
MLS Listing ID PABU511038
Sold Date 01/06/21
Style Colonial
Bedrooms 4
Full Baths 2
Half Baths 1
HOA Y/N N
Abv Grd Liv Area 3,218
Originating Board BRIGHT
Year Built 2000
Annual Tax Amount $8,672
Tax Year 2020
Lot Size 0.365 Acres
Acres 0.37
Lot Dimensions 0.00 x 0.00
Property Description
Welcome to Foxwood Estates! Introducing The Brinton Grand 4B, 2.5 Ba Colonial, with 900 sq. ft of finished basement, has wonderful curb appeal. Home backs to pastures which lends itself to a peaceful relaxing space on the back trex deck and covered deck area. Great for entertaining. The foyer, kitchen, living room & dining room just had new wide plank hardwood floors installed and a fresh coat of paint. Nothing to do but move in and make this home your own. Modern kitchen offering extensive counter space and spacious cabinetry, a center island work-station, walk-in pantry and a bright breakfast area overlooking the deck & back yard. The laundry room is off this space that include cabinetry and access to two-car garage. Elegant two-story foyer entry with curved staircase. Off this space is the den/office and half bath. The living room & dining room is bright and airy with plenty of natural light. The first floor has 9' ceilings, oversized 2 story family room, off kitchen. There is a natural gas fireplace in family room that has a TV cabinet built in and arch windows on both sides of fireplace gives a dramatic touch! The back staircase to the second floor over looks the family room with its vaulted ceiling. The primary bedroom is impressive with a sitting area, huge window with window seat, two walk-in closets and private spa like bathroom with jacuzzi soaking tub, double vanities and private shower. The other three bedrooms are all of generous size with access to the main staircase that overlooks the foyer. The lower level is a nice space currently a game room, sitting area and play room. Plenty of storage in both basement & garage. So much space and opportunity to make this home your own. What's new: 2019 new roof, 50 yr transferrable warranty, new garage doors, laundry room with new flooring a wash tub & 2020 New wide plank hardwood floors in foyer, living room, dining room & kitchen. Home warranty included!
Location
State PA
County Bucks
Area Warwick Twp (10151)
Zoning R1
Rooms
Other Rooms Living Room, Dining Room, Bedroom 2, Bedroom 4, Kitchen, Family Room, Breakfast Room, Bedroom 1, Office, Bathroom 3
Basement Full, Other, Partially Finished, Drainage System, Shelving, Space For Rooms, Windows
Interior
Interior Features Additional Stairway, Curved Staircase, Double/Dual Staircase, Breakfast Area, Family Room Off Kitchen, Floor Plan - Traditional, Floor Plan - Open, Formal/Separate Dining Room, Kitchen - Eat-In, Kitchen - Island, Pantry, Soaking Tub, Sprinkler System, Tub Shower, Walk-in Closet(s), Wood Floors, Crown Moldings, Kitchen - Table Space
Hot Water Natural Gas
Heating Forced Air
Cooling Central A/C
Flooring Hardwood, Ceramic Tile, Carpet
Fireplaces Number 1
Fireplaces Type Other, Gas/Propane
Equipment Built-In Microwave, Built-In Range, Dishwasher, Oven - Self Cleaning, Disposal, Oven/Range - Gas, Refrigerator, Washer/Dryer Hookups Only
Fireplace Y
Appliance Built-In Microwave, Built-In Range, Dishwasher, Oven - Self Cleaning, Disposal, Oven/Range - Gas, Refrigerator, Washer/Dryer Hookups Only
Heat Source Natural Gas
Laundry Hookup
Exterior
Exterior Feature Deck(s)
Garage Garage Door Opener, Garage - Side Entry, Inside Access, Oversized
Garage Spaces 8.0
Fence Partially, Rear
Utilities Available Cable TV, Natural Gas Available
Waterfront N
Water Access N
View Pasture
Roof Type Shingle
Accessibility None
Porch Deck(s)
Attached Garage 2
Total Parking Spaces 8
Garage Y
Building
Lot Description Front Yard, Landscaping, Level, Open, Rear Yard, SideYard(s)
Story 2
Sewer Public Sewer
Water Public
Architectural Style Colonial
Level or Stories 2
Additional Building Above Grade, Below Grade
New Construction N
Schools
Elementary Schools Jamison
Middle Schools Tamanend
High Schools Central Bucks High School South
School District Central Bucks
Others
Senior Community No
Tax ID 51-027-284
Ownership Fee Simple
SqFt Source Assessor
Acceptable Financing Cash, Conventional, FHA
Listing Terms Cash, Conventional, FHA
Financing Cash,Conventional,FHA
Special Listing Condition Standard
Read Less Info
Want to know what your home might be worth? Contact us for a FREE valuation!

Our team is ready to help you sell your home for the highest possible price ASAP

Bought with Kimberley A Porter • RE/MAX 440 - Doylestown
Get More Information




