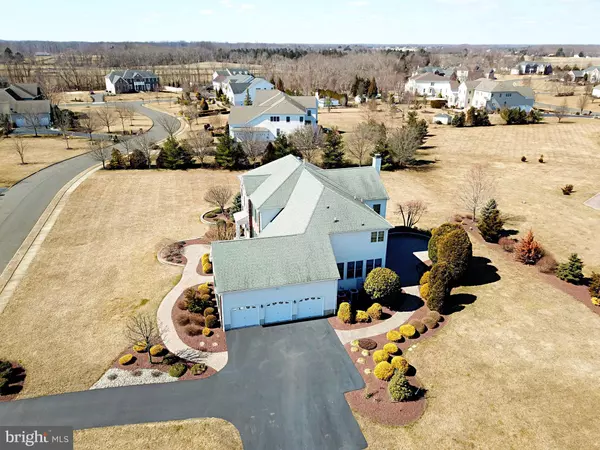For more information regarding the value of a property, please contact us for a free consultation.
Key Details
Sold Price $593,200
Property Type Single Family Home
Sub Type Detached
Listing Status Sold
Purchase Type For Sale
Square Footage 4,868 sqft
Price per Sqft $121
Subdivision Golf Edge Estates
MLS Listing ID NJMM105606
Sold Date 04/22/20
Style Colonial
Bedrooms 5
Full Baths 4
Half Baths 1
HOA Y/N N
Abv Grd Liv Area 4,868
Originating Board BRIGHT
Year Built 2006
Annual Tax Amount $18,267
Tax Year 2018
Lot Size 1.243 Acres
Acres 1.24
Lot Dimensions 0.00 x 0.00
Property Description
Golf Edge Estates welcomes you to this grand brick home located in Upper Freehold/Cream Ridge, NJ. This Chamberlain model is located on a large corner lot with incredible landscaping with paver walkways and patio, 3 car attached garage and a long beautiful driveway. Walk inside and you will find hardwood floors throughout including the bedrooms, recently remodeled kitchen, and fresh stainless steel appliances. The spiral staircase takes you up to the luxurious master bedroom that includes large his and her closets, bathroom sinks, and a Jacuzzi bathtub. All bedrooms include walk in closets which are quite large in size in additon two of the bedrooms have their own full bathrooms. The full basement allows for plenty of storage with the potential to finish and make another living space. Located right down the street from a top rated golf course and minutes away from the award winning school system. Don t miss out on this opportunity to live in Upper Freehold s most luxurious neighborhood!
Location
State NJ
County Monmouth
Area Upper Freehold Twp (21351)
Zoning RES
Rooms
Other Rooms Living Room, Dining Room, Primary Bedroom, Bedroom 2, Bedroom 3, Bedroom 4, Bedroom 5, Kitchen, Family Room, Laundry, Office
Basement Unfinished, Full
Interior
Interior Features Breakfast Area, Crown Moldings, Curved Staircase, Double/Dual Staircase, Floor Plan - Traditional, Formal/Separate Dining Room, Kitchen - Island, Kitchen - Table Space, Primary Bath(s), Pantry, Recessed Lighting, Sprinkler System, Stall Shower, Upgraded Countertops, Walk-in Closet(s), Water Treat System, Wood Floors
Heating Forced Air
Cooling Central A/C
Fireplaces Number 1
Equipment Stainless Steel Appliances
Furnishings No
Fireplace Y
Appliance Stainless Steel Appliances
Heat Source Natural Gas
Exterior
Parking Features Garage - Side Entry
Garage Spaces 3.0
Water Access N
Accessibility Doors - Recede, Level Entry - Main
Attached Garage 3
Total Parking Spaces 3
Garage Y
Building
Story 2
Foundation Concrete Perimeter
Sewer On Site Septic
Water Well
Architectural Style Colonial
Level or Stories 2
Additional Building Above Grade, Below Grade
New Construction N
Schools
High Schools Allentown H.S.
School District Upper Freehold Regional Schools
Others
Senior Community No
Tax ID 51-00028 05-00001
Ownership Fee Simple
SqFt Source Assessor
Horse Property N
Special Listing Condition Short Sale
Read Less Info
Want to know what your home might be worth? Contact us for a FREE valuation!

Our team is ready to help you sell your home for the highest possible price ASAP

Bought with Matthew Merritt • BHHS Fox & Roach Millstone
Get More Information



