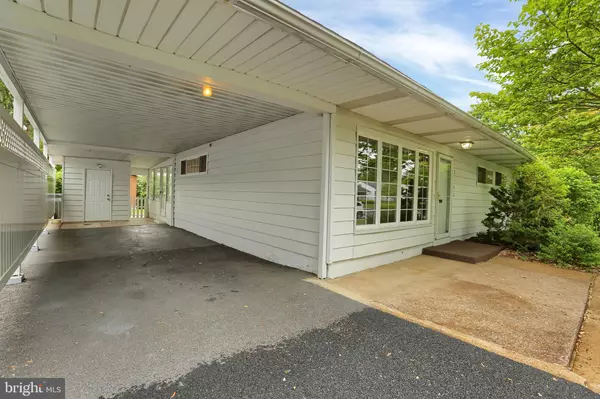For more information regarding the value of a property, please contact us for a free consultation.
Key Details
Sold Price $174,900
Property Type Single Family Home
Sub Type Detached
Listing Status Sold
Purchase Type For Sale
Square Footage 1,404 sqft
Price per Sqft $124
Subdivision None Available
MLS Listing ID PACB124010
Sold Date 08/03/20
Style Ranch/Rambler
Bedrooms 3
Full Baths 1
HOA Y/N N
Abv Grd Liv Area 1,404
Originating Board BRIGHT
Year Built 1953
Annual Tax Amount $2,501
Tax Year 2019
Lot Size 5,663 Sqft
Acres 0.13
Property Description
MOVE-IN READY! Delightful, well maintained ranch style home in Lower Allen Township. This home boasts a NEW ROOF April, 2020, economical natural gas heat, central AC, newer windows replaced during ownership, two living areas a formal living room with a cozy corner fireplace and a large family room with a wall of built-ins and access to the three season sunroom! There are 3 nice sized bedrooms, large closets throughout plus additional storage space in the attic. The fenced-in backyard is level with a large equipment shed and a patio perfect for entertaining or simply relaxing. An over-sized carport could offer tandem parking for two vehicles! Convenient location close to shopping, restaurants and major roadways. One sweet property WELCOME HOME!
Location
State PA
County Cumberland
Area Lower Allen Twp (14413)
Zoning RESIDENTIAL
Rooms
Other Rooms Living Room, Dining Room, Bedroom 2, Bedroom 3, Kitchen, Family Room, Bedroom 1, Sun/Florida Room
Main Level Bedrooms 3
Interior
Interior Features Attic, Built-Ins, Kitchen - Galley
Heating Forced Air
Cooling Central A/C
Fireplaces Number 1
Fireplaces Type Brick, Fireplace - Glass Doors, Wood
Equipment Built-In Range, Dishwasher, Dryer, Refrigerator, Washer
Fireplace Y
Appliance Built-In Range, Dishwasher, Dryer, Refrigerator, Washer
Heat Source Natural Gas
Laundry Main Floor
Exterior
Garage Spaces 2.0
Fence Chain Link
Waterfront N
Water Access N
Accessibility None
Parking Type Attached Carport, Driveway, Off Street, On Street
Total Parking Spaces 2
Garage N
Building
Story 1
Sewer Public Sewer
Water Public
Architectural Style Ranch/Rambler
Level or Stories 1
Additional Building Above Grade, Below Grade
New Construction N
Schools
High Schools Cedar Cliff
School District West Shore
Others
Senior Community No
Tax ID 13-23-0549-206
Ownership Fee Simple
SqFt Source Assessor
Acceptable Financing Cash, Conventional, FHA, VA
Listing Terms Cash, Conventional, FHA, VA
Financing Cash,Conventional,FHA,VA
Special Listing Condition Standard
Read Less Info
Want to know what your home might be worth? Contact us for a FREE valuation!

Our team is ready to help you sell your home for the highest possible price ASAP

Bought with Chris Timmons • TeamPete Realty Services, Inc.
Get More Information




