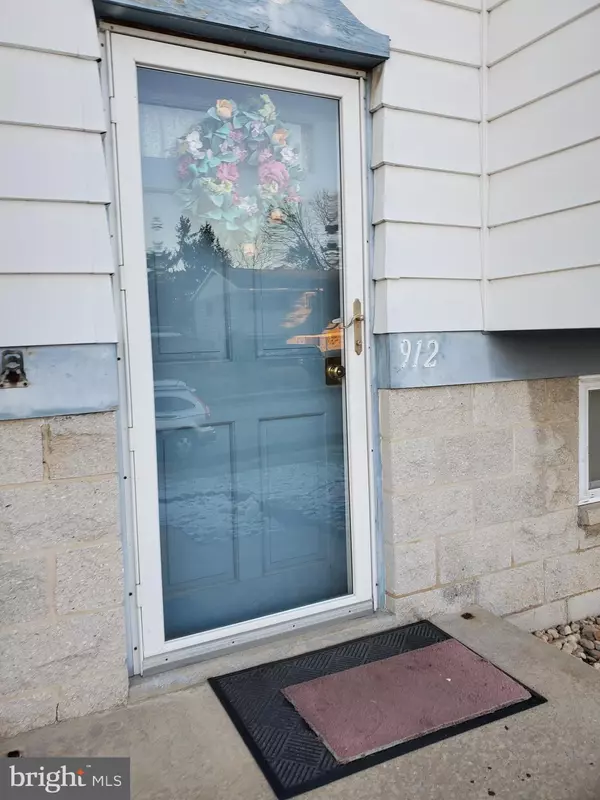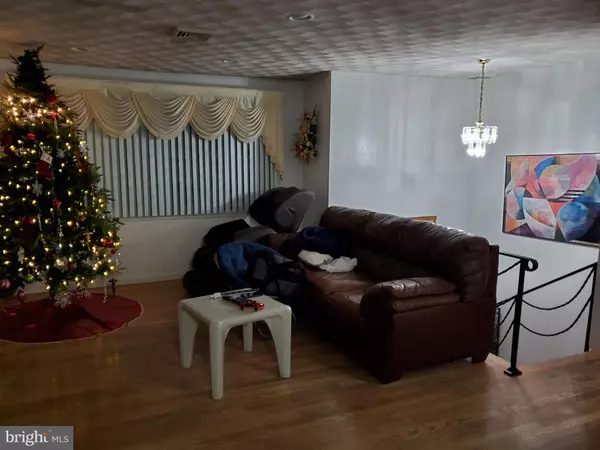For more information regarding the value of a property, please contact us for a free consultation.
Key Details
Sold Price $132,900
Property Type Single Family Home
Sub Type Detached
Listing Status Sold
Purchase Type For Sale
Square Footage 1,948 sqft
Price per Sqft $68
Subdivision Fireside
MLS Listing ID PAYK129884
Sold Date 03/02/20
Style Ranch/Rambler
Bedrooms 4
Full Baths 2
HOA Y/N N
Abv Grd Liv Area 1,948
Originating Board BRIGHT
Year Built 1962
Annual Tax Amount $5,781
Tax Year 2019
Lot Size 6,500 Sqft
Acres 0.15
Lot Dimensions 64x111x66x111
Property Description
Large Split foyer with upgraded mechanical's and roof in a great location minutes from Route's 30 and 83. This 3/4 Bedroom 2 Full Bath home has granite counter tops, hardwood, laminate and tile flooring. There is also a 9 x 24 sun room leading to a covered porch and deck going to the fenced yard, and above ground pool. There is also a large storage shed. The lower level features a rec room with different colored accent lighting and a full bath. Be sure to see the over-sized 2 car garage with laundry and expansive drive way. With a little imagination and finishing touches, this home could be a real gem.
Location
State PA
County York
Area York City (15201)
Zoning RS
Rooms
Other Rooms Living Room, Dining Room, Bedroom 2, Bedroom 3, Bedroom 4, Kitchen, Sun/Florida Room, Laundry, Recreation Room, Bathroom 1, Bathroom 2
Basement Full
Main Level Bedrooms 3
Interior
Interior Features Breakfast Area, Ceiling Fan(s), Dining Area, Floor Plan - Traditional, Kitchen - Eat-In, Tub Shower, Window Treatments, Wood Floors
Hot Water Natural Gas
Heating Hot Water
Cooling Central A/C
Flooring Carpet, Laminated
Furnishings No
Fireplace N
Window Features Double Pane,Double Hung
Heat Source Natural Gas
Exterior
Exterior Feature Deck(s), Enclosed, Patio(s), Porch(es)
Garage Additional Storage Area, Garage - Front Entry, Garage Door Opener, Oversized, Other
Garage Spaces 3.0
Fence Privacy, Wood
Pool Above Ground
Waterfront N
Water Access N
Roof Type Asphalt
Street Surface Black Top
Accessibility None
Porch Deck(s), Enclosed, Patio(s), Porch(es)
Road Frontage City/County
Parking Type Attached Garage, Driveway, Off Street, On Street
Attached Garage 1
Total Parking Spaces 3
Garage Y
Building
Lot Description Cleared, Front Yard, Level, Rear Yard, Road Frontage, SideYard(s)
Story 2
Sewer Public Sewer
Water Public
Architectural Style Ranch/Rambler
Level or Stories 2
Additional Building Above Grade
Structure Type Dry Wall
New Construction N
Schools
Middle Schools Hannah Penn
High Schools William Penn
School District York City
Others
Senior Community No
Tax ID 14-623-01-0018-00-00000
Ownership Fee Simple
SqFt Source Assessor
Acceptable Financing Cash, Conventional, FHA, VA
Horse Property N
Listing Terms Cash, Conventional, FHA, VA
Financing Cash,Conventional,FHA,VA
Special Listing Condition Standard
Read Less Info
Want to know what your home might be worth? Contact us for a FREE valuation!

Our team is ready to help you sell your home for the highest possible price ASAP

Bought with Cody Smith • Coldwell Banker Realty
Get More Information




