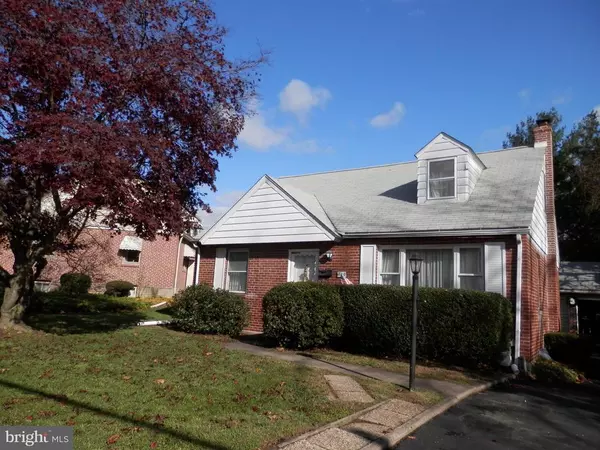For more information regarding the value of a property, please contact us for a free consultation.
Key Details
Sold Price $315,000
Property Type Single Family Home
Sub Type Detached
Listing Status Sold
Purchase Type For Sale
Square Footage 1,494 sqft
Price per Sqft $210
Subdivision None Available
MLS Listing ID PADE535792
Sold Date 01/29/21
Style Cape Cod
Bedrooms 3
Full Baths 1
Half Baths 1
HOA Y/N N
Abv Grd Liv Area 1,494
Originating Board BRIGHT
Year Built 1953
Annual Tax Amount $6,608
Tax Year 2019
Lot Size 8,189 Sqft
Acres 0.19
Lot Dimensions 60.00 x 92.00
Property Description
Welcome Home to this Spacious Springfield Brick Cape - The Large Formal Living and Dining Rooms are perfect for family gatherings. The larger Eat In Kitchen offers plenty of counter space - OPEN to the family room with Brick Fireplace and Vaulted Ceiling plus large picture window overlooking the brick patio plus fenced in yard - perfect fora swing set and a pool - There is a Main Floor Master Bedroom with Double Closet plus powder room. The Second Floor offers 2 large bedrooms with plenty of closet space plus storage closets and FULL Bath. The Full finished basement with office is ready for your updates - large laundry Room with a laundry shoot from floors above. Detached Oversized TWO Car Garage plus Attic Storage - The Gas Heat will keep this home warm and cozy this winter - Hardwood Floors under the w/w carpet in some of the main floor rooms. This Spacious Home is conveniently located to all major arteries to Philadelphia, New Jersey and Delaware. Amazing Springfield School District - Public Transportation is within walking distance. Shopping is also within minutes of every turn. Don't miss out on this Home Sweet Home in a superior neighborhood!!!
Location
State PA
County Delaware
Area Springfield Twp (10442)
Zoning RESIDENTIAL
Rooms
Basement Full
Main Level Bedrooms 1
Interior
Interior Features Built-Ins, Carpet, Family Room Off Kitchen, Floor Plan - Open, Formal/Separate Dining Room, Kitchen - Eat-In, Laundry Chute, Recessed Lighting, Tub Shower, Wood Floors
Hot Water Natural Gas
Heating Forced Air
Cooling Central A/C
Flooring Hardwood, Carpet
Fireplaces Number 1
Fireplaces Type Brick
Equipment Dishwasher, Oven/Range - Gas
Fireplace Y
Appliance Dishwasher, Oven/Range - Gas
Heat Source Natural Gas
Laundry Lower Floor
Exterior
Exterior Feature Brick
Garage Garage - Side Entry, Oversized, Additional Storage Area
Garage Spaces 8.0
Fence Chain Link
Waterfront N
Water Access N
Roof Type Shingle
Street Surface Black Top
Accessibility None
Porch Brick
Road Frontage City/County
Parking Type Detached Garage, Driveway, On Street
Total Parking Spaces 8
Garage Y
Building
Lot Description Level
Story 1.5
Foundation Block
Sewer Public Sewer
Water Public
Architectural Style Cape Cod
Level or Stories 1.5
Additional Building Above Grade, Below Grade
New Construction N
Schools
Elementary Schools Sabold
Middle Schools Richardson
High Schools Springfield
School District Springfield
Others
Senior Community No
Tax ID 42-00-07031-00
Ownership Fee Simple
SqFt Source Assessor
Security Features Electric Alarm
Acceptable Financing Cash, Conventional
Horse Property N
Listing Terms Cash, Conventional
Financing Cash,Conventional
Special Listing Condition Standard
Read Less Info
Want to know what your home might be worth? Contact us for a FREE valuation!

Our team is ready to help you sell your home for the highest possible price ASAP

Bought with Mary Ellen Kilcolm • BHHS Fox & Roach-West Chester
Get More Information




