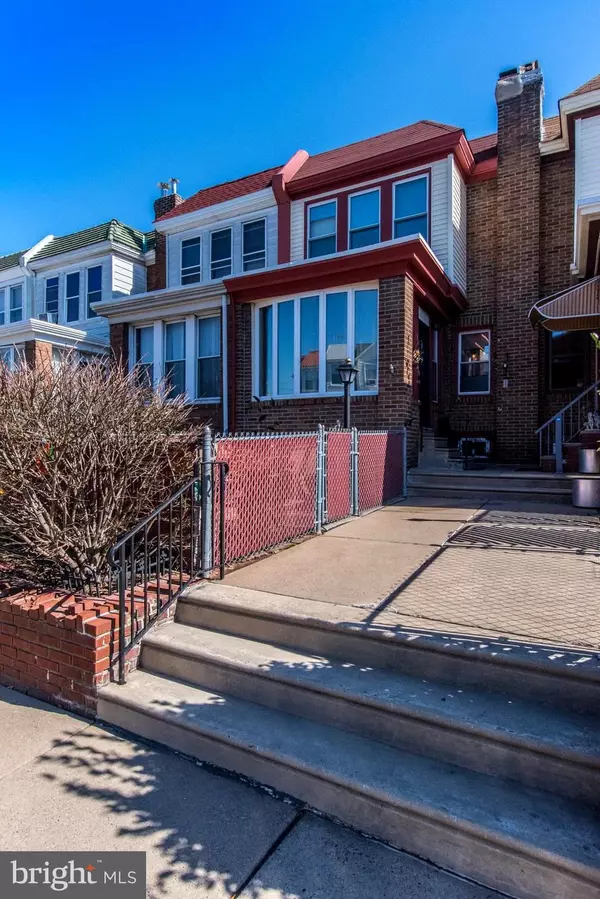For more information regarding the value of a property, please contact us for a free consultation.
Key Details
Sold Price $150,000
Property Type Townhouse
Sub Type Interior Row/Townhouse
Listing Status Sold
Purchase Type For Sale
Square Footage 1,417 sqft
Price per Sqft $105
Subdivision Oxford Circle
MLS Listing ID PAPH881748
Sold Date 06/02/20
Style Straight Thru
Bedrooms 3
Full Baths 1
HOA Y/N N
Abv Grd Liv Area 1,417
Originating Board BRIGHT
Year Built 1925
Annual Tax Amount $1,698
Tax Year 2020
Lot Size 1,468 Sqft
Acres 0.03
Lot Dimensions 15.45 x 95.00
Property Description
Very well maintained & solid huge home w/ a great open & straight-thru layout, and updated features for peace of mind and making this a great buy/investment. New replacement tilt-in windows, newer rubber roof w/ warranty, down spouts, newer concrete & brick pointing, siding, main sewer line to street replaced, new storm doors, copper piping from basement to 2nd fl. Great curb appeal w/ fenced-in front patio, tall lamp post, fronted by a brick retaining wall and bushes that bloom from spring to fall for privacy. Enter the attractive solid wood door to spacious sunroom with lots of natural light from the large bay window (sunroom carpet was pulled up to show wood floors w/ inlays that would be gorgeous when refinished). Every room in this house is large! Living room w/ ceiling fan, awesome wide & original wood moldings plus decorative moldings on archways, and knotted pine accent wall. Formal dining room w/ chair rail & hanging light fixture leads to a magnificently large remodeled & modern eat-in kitchen boasting lots of Maple wood cabinets w/ under & over cabinet lighting and tons of counter space, deep ceramic sink w/ goose neck faucet, dishwasher, lots of windows and exit to small decking area great for getting fresh air or putting trash cans etc. Upstairs is a long hallway, master bedroom w/ wood flooring & thin crown molding, and a tremendous walk-in closet complete w/ shelving! 2 other large rooms w/ wood flooring & closets complete this floor along with a bathroom w/ amazing potential featuring stunning subway & bullnose tiling on walls & tub surround, floor to ceiling linen closet & cabinet, deep cast iron soaking tub, and skylight (new flooring & possibly vanity along w/ very minimal tile repair would make this bathroom shine). Full dry basement w/ good ceiling height can be finished, separate laundry room, garage was enclosed and could make great 4th bedroom, office, family room, storage etc. Exit to rear fenced in yard great for parking, animals, or play. Excellent location blocks everything including El train to downtown, I-95 & Roosevelt Blvd, stores, recreation, churches, etc. Considering the market we're in and the condition of the home along with the updates, this is a great buy.! Home inspections are welcomed, however seller prefers to sell as-is. (Seller willing to leave some furniture & items if wanted).
Location
State PA
County Philadelphia
Area 19124 (19124)
Zoning RSA5
Rooms
Basement Full
Main Level Bedrooms 3
Interior
Heating Radiator
Cooling None
Heat Source Natural Gas
Exterior
Waterfront N
Water Access N
Accessibility None
Parking Type Driveway, Off Street, On Street
Garage N
Building
Story 2
Sewer Public Sewer
Water Public
Architectural Style Straight Thru
Level or Stories 2
Additional Building Above Grade, Below Grade
New Construction N
Schools
School District The School District Of Philadelphia
Others
Senior Community No
Tax ID 621330000
Ownership Fee Simple
SqFt Source Assessor
Special Listing Condition Standard
Read Less Info
Want to know what your home might be worth? Contact us for a FREE valuation!

Our team is ready to help you sell your home for the highest possible price ASAP

Bought with Genaro Quiles • EXP Realty, LLC
Get More Information




