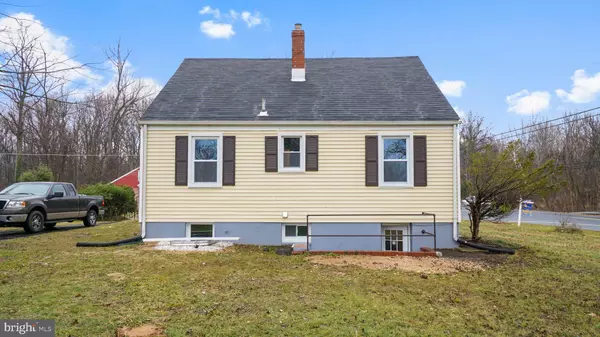For more information regarding the value of a property, please contact us for a free consultation.
Key Details
Sold Price $305,000
Property Type Single Family Home
Sub Type Detached
Listing Status Sold
Purchase Type For Sale
Square Footage 1,800 sqft
Price per Sqft $169
Subdivision North East Marlboro
MLS Listing ID MDPG555260
Sold Date 05/22/20
Style Cape Cod
Bedrooms 4
Full Baths 2
HOA Y/N N
Abv Grd Liv Area 1,800
Originating Board BRIGHT
Year Built 1952
Annual Tax Amount $2,720
Tax Year 2019
Lot Size 9,124 Sqft
Acres 0.21
Property Description
Back in the market !!!Have You Been Looking For A Move-In Ready Home In Upper Marlboro? This Home Has So Many Updates And Ready For A New Owner To Occupy!The Most Recent Updates Include To The Main Level, Freshly Painted Walls And Ceilings Throughout, Hardwood Shining and Refinished In Several Areas Of The Main Level, Beautifully Updated Kitchen With Tile Flooring, New Cabinetry, Granite Countertops, Stainless Steel Appliances, New Windows, Updated Light Fixtures and New Faucets! The Attic Area Has Been Fully Redone and ReInsulated!When You Get To The Basement, It Just Keeps Going With So Much Space! There Is A 4th Bedroom With Closets, Newly Carpeted, A Recently Full Finished Bathroom With Tile Flooring, And An Additional Room For Storage/Office/Workshop! Whatever You Would Like To Use It For! From The Main Level Kitchen Area, You Can Step Onto To The Spacious 1/4 Acre Back Yard. Convenience And Renovated All In The Same Place!!Other Incentives! New Roof, New HAVC, Great Location.
Location
State MD
County Prince Georges
Zoning RR
Direction West
Rooms
Basement Fully Finished, Improved, Rear Entrance, Sump Pump, Walkout Level, Windows, Walkout Stairs
Main Level Bedrooms 2
Interior
Interior Features Kitchen - Gourmet
Hot Water Electric
Heating Heat Pump - Oil BackUp
Cooling Central A/C
Flooring Carpet, Ceramic Tile, Hardwood
Equipment Microwave, Refrigerator, Icemaker, Energy Efficient Appliances, Dryer, Washer
Fireplace N
Window Features Energy Efficient,ENERGY STAR Qualified
Appliance Microwave, Refrigerator, Icemaker, Energy Efficient Appliances, Dryer, Washer
Heat Source Oil
Laundry Basement
Exterior
Water Access N
View Street, Trees/Woods
Roof Type Architectural Shingle
Accessibility None
Garage N
Building
Story 3+
Sewer Public Sewer
Water Public
Architectural Style Cape Cod
Level or Stories 3+
Additional Building Above Grade, Below Grade
Structure Type Dry Wall
New Construction N
Schools
School District Prince George'S County Public Schools
Others
Pets Allowed Y
Senior Community No
Tax ID 17030191932
Ownership Fee Simple
SqFt Source Estimated
Acceptable Financing Cash, Conventional, FHA, VA, VHDA, Other
Horse Property N
Listing Terms Cash, Conventional, FHA, VA, VHDA, Other
Financing Cash,Conventional,FHA,VA,VHDA,Other
Special Listing Condition Standard
Pets Description No Pet Restrictions
Read Less Info
Want to know what your home might be worth? Contact us for a FREE valuation!

Our team is ready to help you sell your home for the highest possible price ASAP

Bought with Tina C Cheung • EXP Realty, LLC
Get More Information




